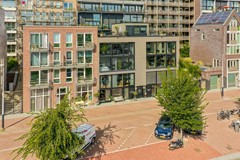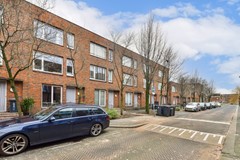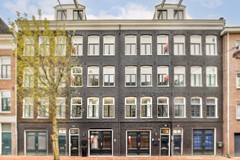Description
Offered for sale in the Amsterdam Houthavens:
Delightful double-story family house (3-bedroom) with generous roof garden on the most beautiful canal in the Houthavens: the Houthavenkade. Luxury, comfort and convenience of living in the Houthavens!
The house is located on the first floor and second floor, has energy label A (underfloor heating and cooling), a sunny roof garden, separate bicycle storage and even sun-screens. In short: a double ground floor apartment ready to move in with every conceivable luxury and convenience in perhaps the most popular location in Amsterdam.
ENVIRONMENT:
The Houthavenkade is a canal in the middle of the Houthavens. This is the place where your children play outside in car-free streets, where cars give way to flower boxes and from every corner there is a fabulous view over the IJ. The entire neighborhood was designed under architect Roy Gelders: spacious, bright homes in a watery environment with bridges everywhere. The nautical atmosphere of the former port can still be tasted in the modern design. In short, the place for the urban water enthusiast.
The small-scale, urban neighborhood is within walking distance of the lively Spaarndammerbuurt with a delightful array of stores, eateries and cafes. Also in the immediate vicinity is a wide range of childcare, primary and secondary schools. Walk a few minutes and you are in the cozy Jordaan, Prinseneiland and the canal belt with the Noordermarkt, the many boutiques and countless restaurants. Accessibility is extremely good both by public transport and by car.
GLOBAL LAYOUT:
The entrance to the apartment is on the first floor with a private front door at street level. The apartment is spread over two floors (ground and second floor).
Upon entering you will find the spacious living room with luxury open kitchen. The kitchen has a sleek design and features all necessary appliances including a dishwasher, oven, fridge-freezer, induction hob and a Quooker faucet. Separate utility room with arrangement for washer and dryer, ample storage space and toilet.
Through the beautiful staircase, a real eye-catcher, you reach the second floor. Here you will find three bedrooms, one of which is now used as a study, and the bathroom. The luxurious bathroom has a walk-in shower, double sink with vanity unit and toilet.
The spacious roof garden is located at the rear of the apartment, is a staggering 48 m² in size and is located on the northwest. A lovely place to enjoy the afternoon sun or, for example, a nice dinner with friends and family.
When moving the staircase, a layout with four bedrooms is possible, also increasing the floor space (see alternative floor plan for suggestion).
Finally, there is an indoor storage room (accessible by loft ladder) and a separate (bicycle) storage room with an area of approximately 6 m2 which is externally accessible.
PARKING:
Permit area: West 9.21 Houthaven. Currently there is no waiting list. A parking permit costs € 177.08 per 6 months (source: municipality of Amsterdam dated May 2024). Note: expected as of April 2025 there is the obligation for residents to park in a nearby parking garage.
OWNERSHIP SITUATION:
This apartment is located on municipal leasehold land. The current term runs until October 31, 2064 and the canon currently amounts to EUR. 3,636.20 per year. The transition to perpetual ground lease under the so-called favorable conditions has already taken place. Hereby the option of latching (i.e. an annual canon at the end of the current period) has been chosen.
ASSOCIATION OF OWNERS:
The “Vereniging van Eigenaars - Hoofden Houthaven kavel 4 te Amsterdam” is healthy and professionally managed. The service costs currently amount to EUR. 174,53 per month.
PARTICULARS:
- Living area: 118 m² (NEN2580 measured);
- alternative layout possible with four bedrooms;
- fantastic location on the most beautiful canal of the Houthavens;
- service costs: EUR. 174.53 per month;
- roof garden with an area of approximately 48 m²;
- house optimally insulated, energy label A;
- floor heating and cooling;
- solar panels available for the house;
- healthy and active Owners Association;
- indoor and external storage room (approx. 6 m2);
- delivery in consultation;
- subject to approval seller.
For more information about this property and / or to make an appointment for a viewing, please contact our office. Our staff will be happy to assist you.
This property is offered in accordance with Article 7:17 paragraph 6 of the Civil Code. The given characteristics are only an indication. NEN2580-clause is applicable to this property.
















































