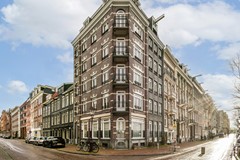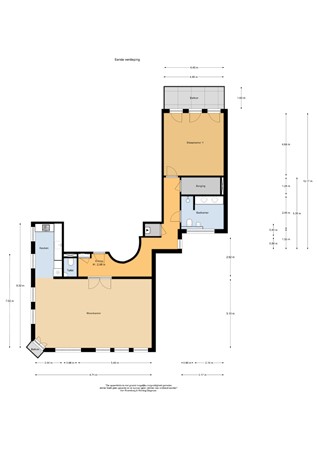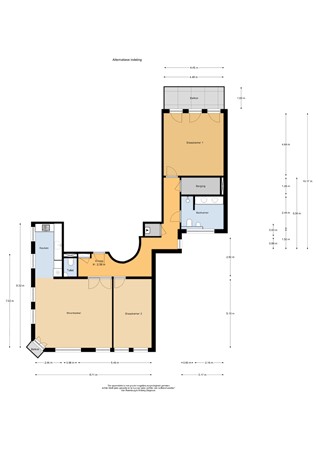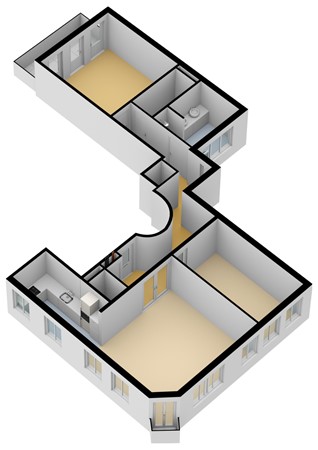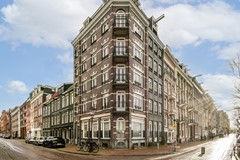Description
Offered for sale in Amsterdam Center:
Lovely bright 2/3-room corner apartment on the beautiful Amstel river in a luxury apartment building. The property has a living area of approximately 108 m2, currently has one bedroom and is located next to Carré, the Magere Brug and the Amstelsluizen.
The house has a pleasant layout, beautiful views over the Amstel River, the possibility to create a second bedroom and the comfort of new construction (durable, elevator and storage in the basement). Of course, this house is located on private land.
ENVIRONMENT:
The home's surroundings offer a unique blend of historic charm and modern vibrancy. Along the Amstel River you will find picturesque canal houses, bridges and charming streets typical of the city of Amsterdam.
In terms of local amenities, this apartment offers numerous options for recreation and relaxation. Within walking distance are several restaurants, cafes and bars where you can enjoy delicious food and drinks. Whether you fancy traditional Dutch dishes or international culinary delights, there is something for everyone.
For lovers of art and culture, the apartment is conveniently located near some of Amsterdam's most renowned museums and cultural institutions. Among others, Carré, the Hermitage, the world-famous Rijksmuseum, the Van Gogh Museum and the Stedelijk Museum are located nearby.
For those who love outdoor activities; the routes along the Amstel River are great to explore. Perfect for walking, jogging or just enjoying an all the beauty Amsterdam has to offer.
In terms of public transportation, the property is excellently connected to the rest of the city. Nearby streetcar stops and metro station (Weesperplein) make it easy to travel to other parts of Amsterdam. By car, you can reach the A10 ring road within ten minutes.
GLOBAL LAYOUT:
Through the elevator or the spacious stairwell you reach the apartment situated on the second floor of this apartment complex.
The spacious living room is located on the front of the house and has generous daylight thanks to the pleasant corner location. Both from the many windows and the French balcony you can enjoy the fantastic views over the popular Amstel River. The cozy semi-open kitchen is equipped with almost all conceivable appliances including a luxury gas stove (brand: Boretti), designer hood, microwave, dishwasher and fridge-freezer.
The bedroom is very spacious and located at the rear of the house. Adjacent to the bedroom you will find the balcony. Next to the bedroom is a room which is currently used as a bedroom (children's room). If desired, this space can be provided with an overhead light for indirect daylighting.
The spacious bathroom is centrally located and has a large walk-in shower, toilet, bidet and washbasin. The guest toilet with hand basin and a storage room with washer and dryer are located in the hallway. A separate storage room is located in the basement of this apartment complex.
A second full-sized bedroom, situated at the front of the house in the current living room, can easily be realized. Kindly refer to the so-called alternative floor plan.
In short, a durable and pleasantly divided corner apartment with potential located at an absolute top location with great views!
OWNERS ASSOCIATION:
The Owners Association is called: "VvE Amstel 143-145". It is healthy and actively managed. The service costs are currently € 181, - per month.
OWNERSHIP SITUATION:
This apartment is located on private land. There is no leasehold!
PARTICULARS:
- Living area: approximately 108 m2;
- located on private land;
- popular location near Carré and the Amstelsluizen;
- pedestrian street;
- fantastic view over the Amstel;
- spacious living room with natural light thanks to corner location;
- possibility to realize a second bedroom (see floor plan);
- elevator and separate storage room (basement);
- delivery in consultation;
- subject to approval seller.
For more information about this property and/or to make a viewing appointment, please contact our office. Our staff will be happy to assist you.
This property is offered in accordance with Article 7:17 paragraph 6 of the Civil Code. The specified features and / or information is compiled by us with care. However, no liability is accepted for any incompleteness, inaccuracy or otherwise, or the consequences thereof. All dimensions and surface areas are indicative only. The given characteristics are only meant as an indication. NEN2580 clause and non-self-occupation clause apply to this property.
