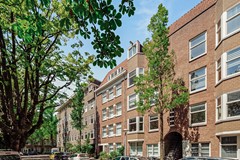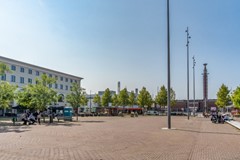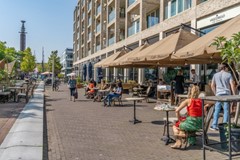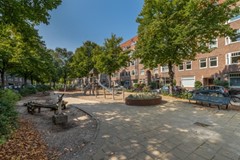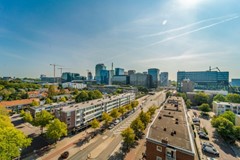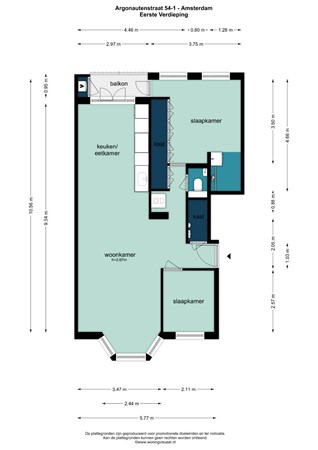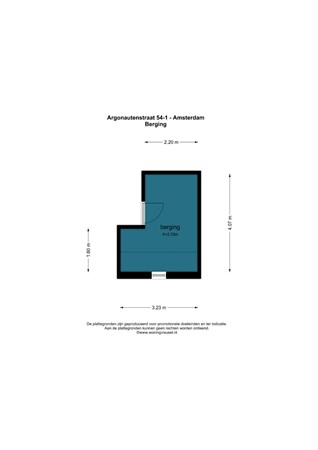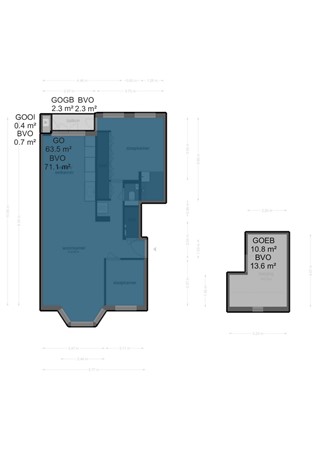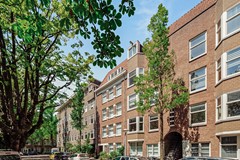Description
For sale in Amsterdam Zuid:
Beautiful, recently renovated and fully move-in ready apartment of approx. 64 m², located on the first floor of a characteristic building, with its own entrance from the street. The property was thoroughly and tastefully renovated in 2017, using high-quality materials and a well-thought-out layout. The result is a modern, light and comfortable apartment that is ready to move into without any modifications.
The property has a bright, spacious living room with a luxurious open kitchen, two well-designed bedrooms, a modern bathroom with a walk-in shower and washbasin, a separate toilet and a balcony at the rear. In the upper floor, the apartment also has a spacious storage room of approx. 11 m².
SURROUNDINGS:
The apartment is located in the Stadionbuurt neighbourhood. This neighbourhood has wide avenues, cosy cafés and good restaurants such as Ferrilli's, Bar Kasper, Hendrik, Jack Dish and Mr. Sam Asian Bistro. For your daily shopping, you can go to the Marqt or Albert Heijn supermarkets and the many shops on Beethovenstraat.
The Vondelpark, Amsterdamse Bos and Beatrixpark are nearby, as are various recreational opportunities and sports facilities.
In addition, it is very conveniently located for Amsterdam Zuid railway station, where you have a direct and fast connection to Schiphol Airport. Excellent accessibility to the city centre by tram and bus.
The A-10 ring road can be reached within a few minutes by car via the S108 and S109, and a parking permit can be applied for immediately.
GENERAL LAYOUT:
The entrance to the property is formed by a beautiful open porch with its own entrance on the first floor. Upon entering, you reach the spacious central hall, which provides access to almost all rooms in the house.
Lovely spacious living room with windows on both sides. From this spacious room, you have a beautiful view through the bay window at the front. The beautiful floor (oak parquet), sleek walls and luxurious kitchen characterise the stylish living room.
The luxurious kitchen is equipped with various (built-in) appliances such as a 5-burner gas hob, refrigerator and freezer, combi oven, Quooker and dishwasher.
At the rear is a spacious dining area and through the French doors you have access to the rear balcony (location: North).
The master bedroom is located at the rear of the house and has an adjoining private bathroom. The luxurious bathroom has a spacious walk-in shower, washbasin and underfloor heating.
The second bedrooms are located at the front of the house.
In the hall, you will find a separate toilet with washbasin, the laundry room and access to the indoor storage room.
In the attic, there is a spacious separate storage room (approx. 11 m2) which is accessible via the communal staircase.
HOMEOWNERS' ASSOCIATION:
The Owners' Association called ‘VvE Vereniging van eigenaars gebouw Argonautenstraat 40-56’ is professionally managed by NH Vastgoed VVE Beheer and is an active owners' association. The service costs for the property are €138 per month.
OWNERSHIP SITUATION:
This apartment is located on leasehold land issued by the Municipality of Amsterdam. The annual ground rent is €598.85 (tax deductible). The leasehold period runs until 16 November 2054. After this period, it will be converted to a perpetual leasehold under favourable conditions.
PARKING:
Permit area: Zuid-2.2. With a parking permit for Zuid-2.2., you may park in Zuid-1, Zuid-2 and Zuid-8. There is currently no waiting list for this permit area. It is also possible to apply for a second parking permit (source: municipality of Amsterdam.nl/parkeren dated June 2025).
SPECIAL FEATURES:
- Completely renovated (2017) using high-quality materials;
- Very well insulated (including floor insulation, high-efficiency central heating boiler and new window frames with insulating glazing);
- Energy label: A;
- Luxury kitchen with built-in appliances;
- Living area approx. 64 m² (NEN2580 measurement report available);
- Two bedrooms;
- Spacious separate attic room (approx. 11 m²);
- Luxury bathroom;
- Subject to seller's approval;
- Delivery in consultation.
For more information about this property and/or to make a viewing appointment, please contact our office. Our staff will be happy to assist you.
This property is offered in accordance with Article 7:17(6) of the Dutch Civil Code. The specified characteristics and/or information have been compiled by us with the necessary care. However, we accept no liability for any incompleteness, inaccuracy or otherwise, or the consequences thereof. All specified sizes and surfaces are indicative only. The specified characteristics are intended as an indication only. The age clause, “seller has not been a resident” and NEN2580 clause apply to this property.
The Measurement Instruction is based on NEN2580. The property has been measured by a professional organisation and Amstelland Makelaars B.V. cannot be held responsible for any discrepancies in the measurements provided. The buyer has the opportunity to carry out their own NEN 2580 measurement or have it carried out.
