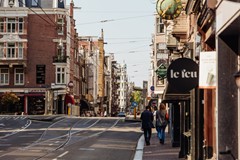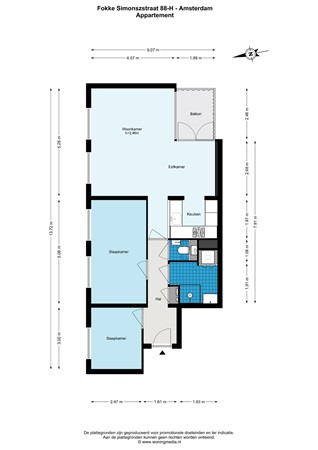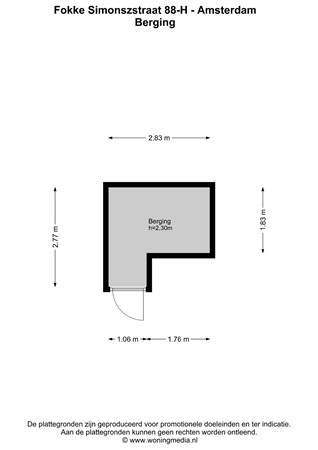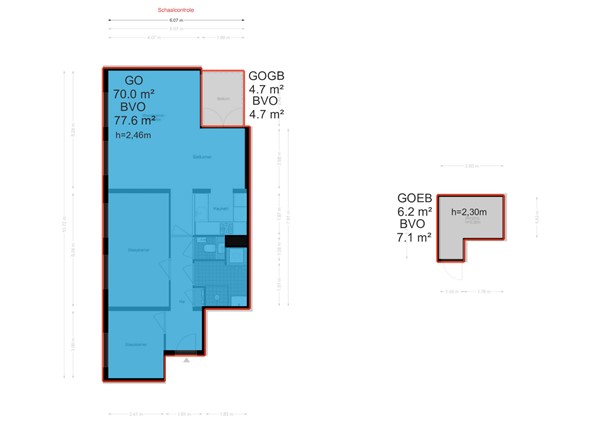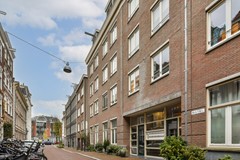Description
For Sale in Amsterdam City Centre (Grachtengordel South):
Just around the corner from the beloved Reguliersgracht lies this sustainable, single-level apartment of approx. 70 m², situated in a modern and energy-efficient building constructed in 2006. The building offers all contemporary comforts, including a lift and private storage rooms in the basement. Its location on the third floor makes the lift a welcome addition.
The apartment was completely renovated about ten years ago and has been very well maintained ever since. Inside, the property offers a sunny loggia/balcony adjacent to the living room, two bedrooms, and a stylish kitchen and bathroom. Moreover, the apartment is located on freehold land and is highly energy-efficient, boasting energy label A.
SURROUNDINGS:
Fokke Simonszstraat is situated in an exceptional location in the heart of Amsterdam, just around the corner from the charming Reguliersgracht and a short distance from the lively Utrechtsestraat. This neighbourhood is known for its refined character and offers a wide range of high-quality amenities. Think of exclusive boutiques, stylish cafés, renowned restaurants, and various delicatessens, all contributing to a cosmopolitan atmosphere. Facilities such as gyms, specialty shops, and excellent public transport connections are within walking distance, ensuring both comfort and convenience.
For those who enjoy relaxation and recreation, the area is a true oasis. The green tranquillity of Frederiksplein and the Amstel River are just a stone’s throw away—ideal for a morning walk or a summer picnic by the water. Cultural hotspots such as the Carré Theatre, Rijksmuseum, and the Hermitage are just a few minutes away by bike. Fokke Simonszstraat thus offers the perfect balance between vibrant city life and peaceful living comfort—a place where the best of Amsterdam is literally within reach.
LAYOUT:
This single-level turnkey apartment is located on the third floor of an apartment complex completed in 2006. The entrance to the home is accessible by both lift and well-maintained staircase. Upon entering, you step into the centrally located hallway, which provides access to all rooms.
The living room with semi-open kitchen and adjacent balcony is situated at the rear of the property. The sunny balcony faces southwest. The tastefully designed kitchen is equipped with several built-in appliances, including a dishwasher, fridge-freezer, oven, and a 4-burner gas hob (brand: Atag).
Both bedrooms are accessible via the central hallway and are located at the front of the apartment. The master bedroom is particularly spacious and offers ample room for a double bed and a wardrobe wall or home office setup. The second bedroom is currently used as a walk-in closet, fitted with beautiful custom cabinetry, but also works ideally as an office or child’s room. The bathroom, also accessible via the hallway, features a modern washbasin unit, walk-in shower, connections for a washing machine and dryer, and a towel radiator. In addition, the hallway offers plenty of space for coats and shoes, as well as a separate toilet with washbasin.
On the ground floor of the complex, the property includes a spacious private storage room suitable for storing bicycles.
In short: a sustainable, comfortable, and single-level apartment in a sought-after location in the centre of Amsterdam, featuring two bedrooms, a storage room, and a lift!
OWNERSHIP SITUATION:
The apartment is located on freehold land. No ground lease applies.
HOMEOWNERS’ ASSOCIATION:
The “Vereniging van Eigenaars Fokke Simonszstraat 88” is an active and professionally managed association with an up-to-date multi-year maintenance plan. The service charges currently amount to EUR 187,40 per month.
DETAILS:
- Located in an apartment complex completed in 2006
- building equipped with a lift and private storage rooms in the basement
- apartment renovated in 2016 and excellently maintained
- sustainable: optimal insulation, new central heating boiler, and energy label A
- sunny balcony/loggia adjacent to the living room
- single-level layout with a pleasant floor plan
- luxurious kitchen and bathroom
- freehold land, no ground lease
- living area approx. 70 m² (NEN2580 measurement report available)
- subject to seller’s written approval
- completion in consultation
For more information about this property and/or to schedule a viewing, please contact our office. Our staff will be happy to assist you.
This property is offered in accordance with Article 7:17 paragraph 6 of the Dutch Civil Code. The provided features and/or information have been compiled with due care. However, we accept no liability for any incompleteness, inaccuracy, or any consequences thereof. All stated measurements and surfaces are indicative only. The listed features are intended as reference only. Standard age clause, “seller has not occupied the property” clause, and NEN2580 clause apply.
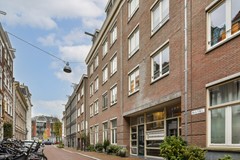


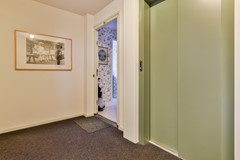
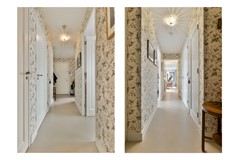

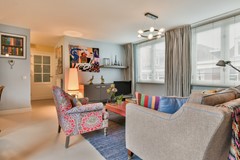
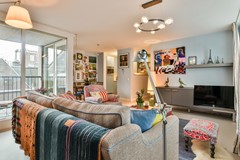
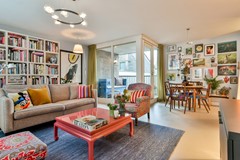
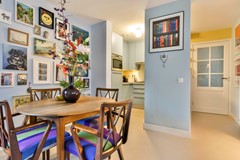

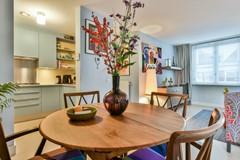
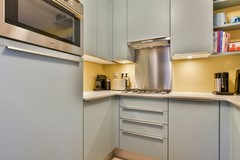


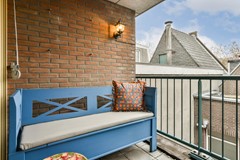
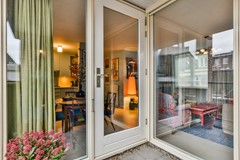
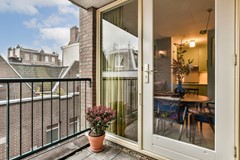
.jpg)
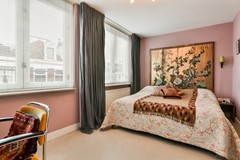
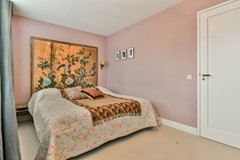
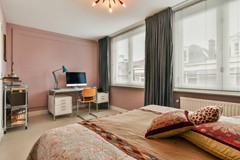
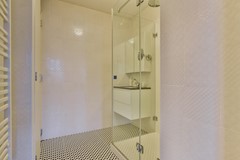
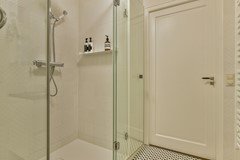
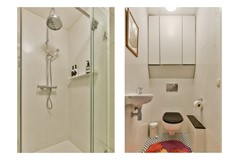
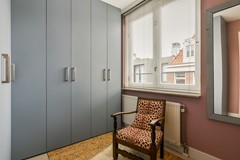
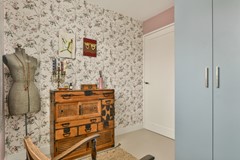

.jpg)



