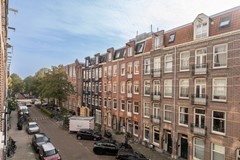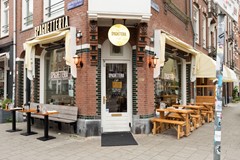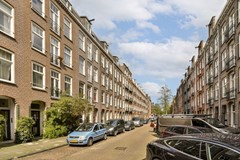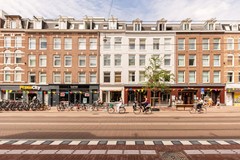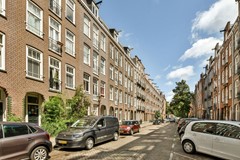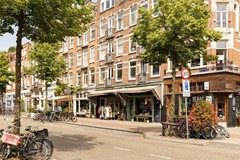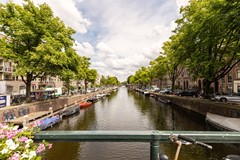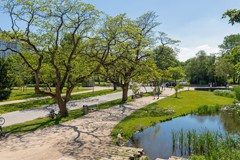Description
Offered for sale in Amsterdam-West (Oud-West):
Located on the beautiful Kanaalstraat in former Oud West district, we offer for sale this high-end and newly built and optimally laid-out ground-floor apartment. The apartement with patio of approx. 96 m2 will feature two generously sized bedrooms with private bathroom, a spacious living room with open kitchen and a city garden/patio!
ENVIRONMENT:
Almost everything is within walking distance from this apartment. For a run or a nice walk you can go to the popular Vondelpark, the daily shopping is easily reached in one of the supermarkets on the Jan Pieter Heijestraat or the Overtoom and the above-mentioned locations can also provide you with various catering establishments and nice shops.
To guarantee a fun night out with friends and/or family, you can visit the former tram depot, known as 'The Foodhallen', Leidseplein or the Cornelis Schuytstraat, which is just a crossing through the Vondelpark from the apartment.
Furthermore, this location is characterised by its convenient location in relation to the A-10 ring road and the child-friendly quiet neighbourhood. In short, enjoy all kinds of nice excursions in the neighbourhood and nearby, but enjoy the tranquillity that this neighbourhood radiates.
GLOBAL LAYOUT:
The apartment will be delivered including complete kitchen with built-in appliances and two fully equipped bathrooms. It goes without saying that changes can be made at your request.
In short, a lovely single-storey family home with only two spacious bedrooms, two bathrooms and an attractive city garden/patio. Optimally insulated and high-end renovated with attention to detail using only high-quality materials.
PARKING:
Permit area: West-11.3.
A parking permit for West-11.3 allows you to park in West-11.Centre-2b. The estimated waiting time for a parking permit is about seven months. With an electric car, you can get priority if you meet the conditions for an environmental parking permit. (Source: municipality of Amsterdam dated December 2023).
OWNERSHIP SITUATION:
The apartment is located on private land. There is therefore no leasehold!
PARTICULARS:
- High-end renovated using high-quality materials;
- central location in quiet street in the very popular Helmers neighbourhood in Oud West;
- gross floor area: 96 m2 (no measurement report NEN 2580 available);
- two bedrooms
- two luxury bathrooms;
- luxury kitchen with all appliances;
- spacious and sunny patio;
- fully insulated, energy label A;
- solar panels present;
- all rooms with air conditioning;
- own land;
- V.v.E. to be established;
- optimally insulated (including floor insulation, high efficiency central heating boiler, underfloor heating and new window frames with insulating glazing);
- project notary: Seinstra & Van Rooij Notarissen in Amsterdam (in connection with (sub)division into flat rights);
- subject to amendment of the division and ground lease;
- subject to seller's approval;
- delivery in consultation.
For a detailed appointment on location or more information about this apartment, please contact our office. Our team will be happy to assist you.
This apartment is offered in accordance with article 7:17 paragraph 6 of the Civil Code. The given characteristics are only meant as an indication. NEN2580 clause applies to this apartment.
