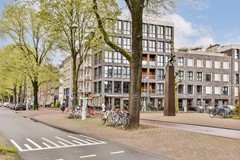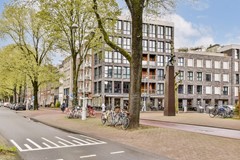Description
Offered for sale in Amsterdam Center:
Comfortable and pleasant 3-room apartment with an area of approximately 76 m2 situated in a modern and stately apartment complex called De Wiener & Co built in 2017. The apartment features a separate storage room in the basement and a possibility to rent a parking space in the underground parking garage.
The apartment is characterized by lots of light because of the corner location, modern complex and lots of comfort!
ENVIRONMENT:
The property is located in the Amsterdam-Centrum district on the beautiful Oostenburgervoorstraat near the river IJ and the Scheepsvaartsmuseum. The apartment is within walking distance of Artis and the Plantage neighborhood and is part of the Eastern Islands. There are currently still many monumental buildings in the neighborhood dating back to the VOC era, including the Theaterfabriek and the Oosterkerk.
Near this property you will find many nice restaurants, such as the Plantage, Amsterdam Brewboys, Brewery 't IJ, Roest and Cannibale Royale. Around the corner is the Albert-Heijn and several nice stores around the Kadijksplein and Czaar Peterstraat. The center of Amsterdam can be reached by bike within 5 minutes and by car you can quickly reach the A10 ring road via the IJ tunnel or the Piet Hein tunnel. There is ample parking in front of the door.
Living in this neighborhood is an enrichment. Indeed, the hustle and bustle can be quickly sought, but the peace and quiet is preserved. It is the right combination of all components for wonderful living. The boulevard of which Oostenburgervoorstraat is part, will be completely renovated and pedestrian/cyclist friendly redesigned in 2019, with all city facilities (including sewage, lighting and underground waste facilities) renewed. On nice days, you can enjoy the sun on the widened sidewalk.
GLOBAL LAYOUT:
Through the sleek entrance of the complex you reach the entrance to the apartment by elevator on the third floor. Upon entering you enter the entrance hall with checkroom, separate toilet and access to further rooms.
At the front is the spacious living room with many windows and access to the balcony / terrace. Then the modern kitchen which is equipped with various (built-in) appliances, including a dishwasher, combi oven / microwave and induction hob.
From the living room you have access to the spacious terrace / balcony, which is located on the east.
Furthermore, you will find two bedrooms. The master bedroom has a spacious closet with plenty of storage space.
You also have access to the balcony through the bedroom.
The spacious bathroom has a walk-in shower, sink, radiator, second toilet and a bathtub.
In the hall is a separate utility room / laundry room with washer and dryer, where also the central heating boiler is located. Here you will also find a separate toilet with a sink.
The entire apartment has beautiful floors with underfloor heating. Also, the entire apartment is optimally insulated (energy label A).
OWNERSHIP SITUATION:
This apartment is located on private land! So there is no leasehold!
OWNERS ASSOCIATION:
The Owners' Association (Wiener&Co) is an active VvE and is professionally managed by NEWOMIJ VvE Beheer. The service costs are currently € 181,27 per month.
PARTICULARS:
- Spacious 3-room apartment;
- modern complex (2017)
- Beautiful corner location;
- beautiful parquet flooring throughout the house;
- living area: approximately 75.9 m2 (NEN2580 report available);
- very bright house;
- blinds available;
- separate storage room in the basement;
- possibility of renting a parking space;
- excellent condition;
- the house is fully insulated
- Energy label: A;
- Active and healthy Owners Association (MJOP present);
- Subject to approval seller;
- delivery in consultation.
For more information about this property and/or to make a viewing appointment, please contact our office. Our staff will be happy to assist you.
This property is offered in accordance with Article 7:17 paragraph 6 of the Civil Code. The specified features are only an indication. NEN2580 clause applies to this property.





































