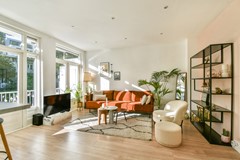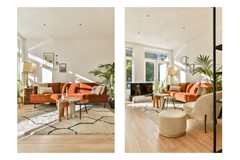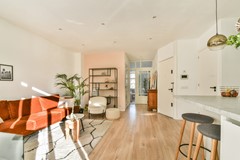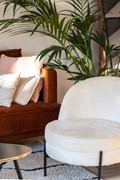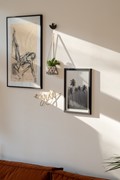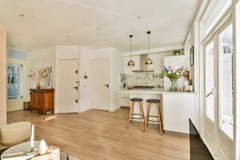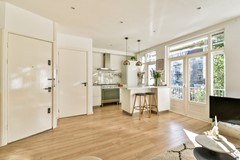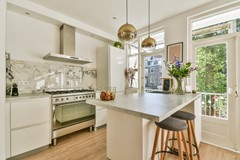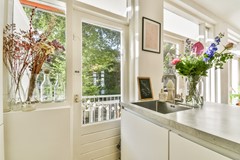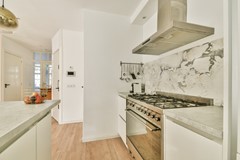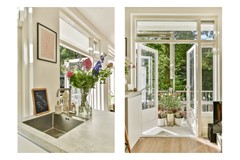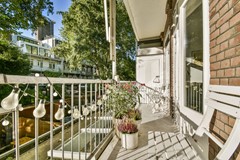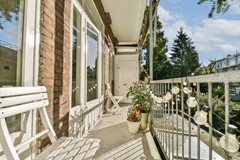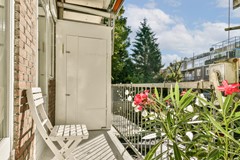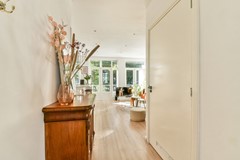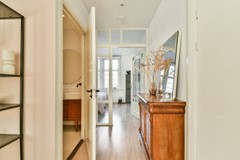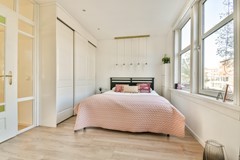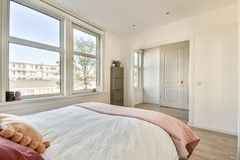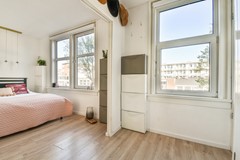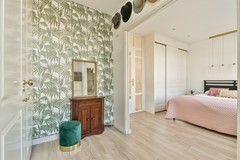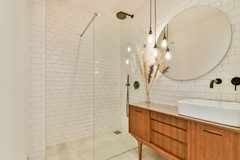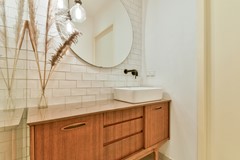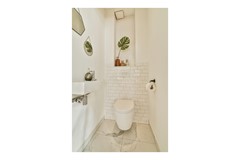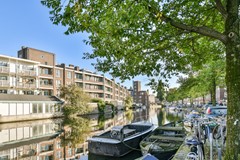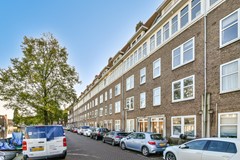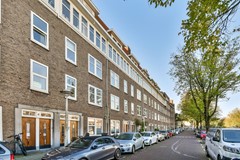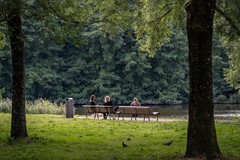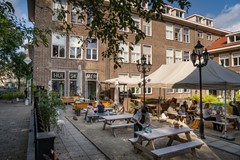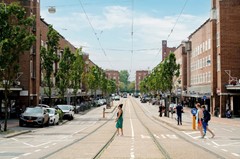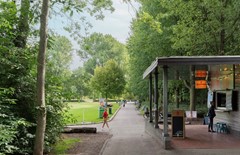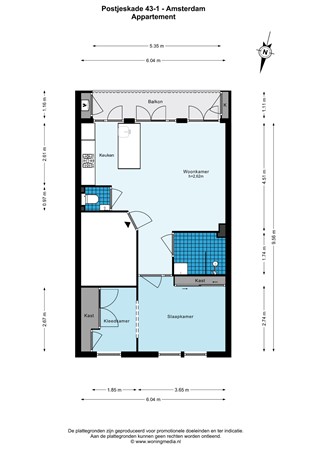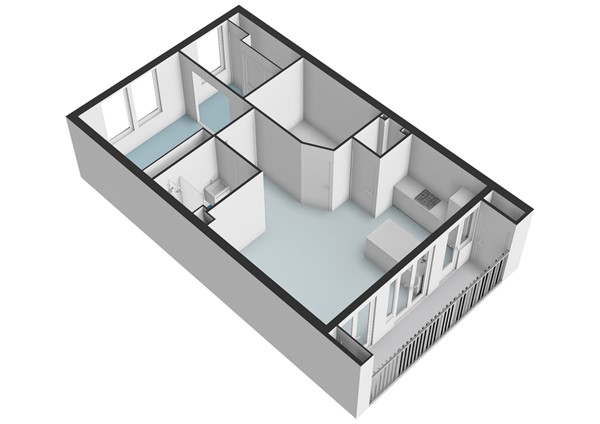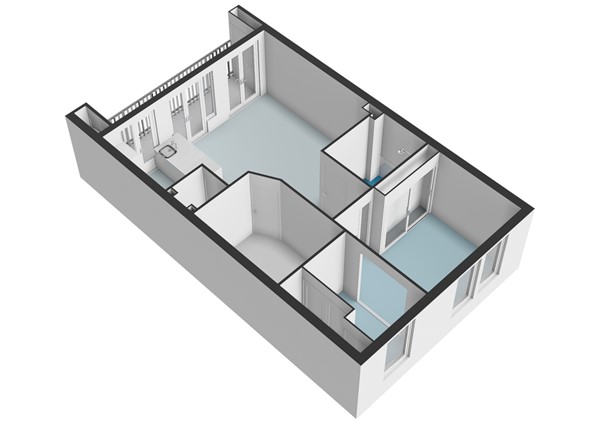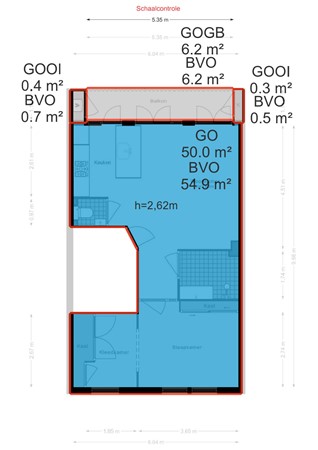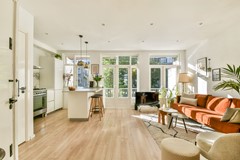Description
For sale in Amsterdam West:
Nice, cozy, and move-in ready apartment with a living area of approx. 50 m2, located in a well-maintained building on the quiet Postjeskade. The property is located near the Rembrandpark and the charming shops on Postjesweg. The Foodhallen and Ten Katemarkt are in the immediate vicinity. The apartment has a spacious bedroom, a second bedroom, and a south-facing balcony at the rear!
GENERAL LAYOUT:
The neatly finished staircase leads to the apartment, located on the first floor.
At the rear of the apartment, you will find the spacious and bright living room with French doors leading to the south-facing balcony! The modern open kitchen with sink island is equipped with various built-in appliances (including a fridge/freezer, dishwasher, gas stove, and designer stainless steel extractor hood) and also has access to the rear balcony.
Spacious bedroom, which is equipped with a large wardrobe and unobstructed views over the water of the Postjeskade! Adjacent to the second bedroom, which is also located at the front.
The modern bathroom has a spacious walk-in shower and a beautiful washbasin unit. There is also a separate toilet with a washbasin.
OWNERSHIP SITUATION:
The apartment is located on private land!
PARKING:
Permit area: West-1.3 | With a parking permit for West-1.3, you can park in West-1. The estimated waiting time for a parking permit is currently 3 months. With an electric car, you can get priority if you meet the additional conditions for an environmental parking permit. (source: municipality of Amsterdam, November 2025).
HOMEOWNERS' ASSOCIATION:
The homeowners' association called “VvE het gebouw Postjeskade 43 te Amsterdam” is an active and healthy association, managed by a professional manager (Iris VvE Beheer). The service costs are currently EUR 145 per month.
SPECIFICATIONS:
- Living area approx. 50 m² (NEN2580 measurement report available);
- 3-room apartment, 2 bedrooms;
- Renovated in 2017;
- South-facing balcony;
- Bright living room with beautiful views over the Postjeskade;
- well insulated, Energy label B;
- near the Rembandtpark, Ten Katemarkt, and Foodhallen;
- convenient location for public transportation and roads;
- delivery: soon / in consultation.
For more information about this property and/or to make a viewing appointment, please contact our office. Our staff will be happy to assist you.
This property is offered in accordance with Article 7:17(6) of the Dutch Civil Code. The specified characteristics and/or information have been compiled by us with the necessary care. However, we accept no liability for any incompleteness, inaccuracy, or otherwise, or the consequences thereof. All specified sizes and surfaces are indicative only. The specified characteristics are intended as an indication only. The General Age Clause and NEN2580 clause apply to this property.
The Measurement Instruction is based on NEN2580. The property has been measured by a professional organization and Amstelland Makelaars B.V. cannot be held responsible for any discrepancies in the measurements provided. The buyer has the opportunity to carry out their own NEN 2580 measurement or have it carried out.

