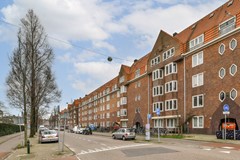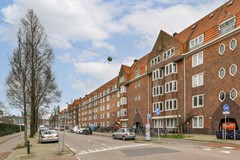Description
For sale in Amsterdam Zuid (de Pijp):
Very spacious 4-room apartment (approx. 72 m2) in the popular Amsterdamse Pijp area with east-facing balcony and situated in a beautiful building dating from 1922. This apartment also has a separate attic room of approx. 11 m2 and the ground lease is bought off until 15-11-2051!
The apartment has several bedrooms at the backside, a separate kitchen with access to the rear balcony and plenty of storage space in the apartment and in the attic room.
ENVIRONMENT:
The apartment is located in district Amsterdam Zuid (de Pijp) near the Sarphatipark, between the cosy Van Woustraat and vibrant Ferdinand Bolstraat.
For daily amenities you have, among others, the Albert Heijn and Dirk van den Broek around the corner and of course the famous Albert Cuyp market.
A bit of sport and relaxation can be found in the Sarphatipark and Beatrixpark or you can make use of the many sports facilities in the area. Furthermore, you have numerous cafés and trendy restaurants in the immediate vicinity and you can be on the canal district in just 5 minutes by bike!
Furthermore, there are excellent public transport connections (tram and bus). Central Station, Amstel Station and Amsterdam South Station can be reached within a few minutes and the North-South line stop is less than a 5-minute walk away. Also, the apartment is very well accessible by car and you are on the A10, A1, A4 and A2 within 10 minutes.
GLOBAL LAYOUT:
Through the general entrance you reach the well-kept communal staircase, which takes you to the entrance of the apartment on the third floor of the building. This apartment has a bright living room with a lovely view of the Okura Hotel garden at the front.
At the back is the separate neat kitchen. The kitchen is equipped with various appliances including a dishwasher, hob (5-burner), combi oven/microwave and fridge/freezer. From the kitchen you have access to the rear balcony. The balcony faces east.
Furthermore, you will find two spacious bedrooms at the backside. The bathroom has a walk-in shower, toilet and washbasin.
A built-in staircase leads to the landing with the third (spacious) bedroom and a large storage cupboard.
On the attic floor you will find another separate attic room of about 11 m2.
PARKING:
Permit area: South 3.2. A parking permit for South 3.2 allows you to park in South 3 and South 4.
There is currently a waiting list of 2 months. With an electric car, you can get priority if you meet the conditions for an environmental parking permit. (Source: municipality of Amsterdam dated May 2024).
OWNERSHIP SITUATION:
There is a municipal long leasehold, with the ground rent bought off until 15-11-2051.
OWNERS' ASSOCIATION:
The Owners' Association ‘VvE Lutma’ is a healthy active VvE and is professionally managed. The current contribution is set at approximately € 237,- per month.
PARTICULARS:
- Living area of approx. 72.2 m2 (NEN2580 measurement report available);
- with 3 spacious bedrooms
- great location in the Pijp;
- unobstructed views to the front;
- lovely balcony at the rear (east);
- sufficient storage space;
- professional and active VvE;
- subject to approval seller;
- delivery in consultation.
*Second van der Helststraat is named after painter Bartholomeus van der Helst. (Haarlem, 1613 - 16 December 1670) He was a Dutch painter from the Golden Century.
He mainly painted individual portraits, but also group portraits of regents and militia. Apart from these pieces, only one history piece, one nude and one city view by him are known. (source: Wikipedia).
For more information about this apartment and/or to make a viewing appointment, please contact our office. Our staff will be happy to assist you.
This apartment is offered in accordance with article 7:17 paragraph 6 of the Civil Code. The specified features and/or information have been compiled by us with due care. However, we accept no liability for any incompleteness, inaccuracy or otherwise, or the consequences thereof. All stated dimensions and surface areas are indicative only. The given characteristics are only meant as an indication. NEN2580-clause and non-self-occupation clause apply to this apartment.
































