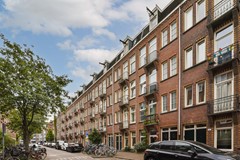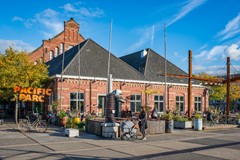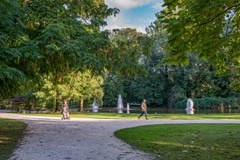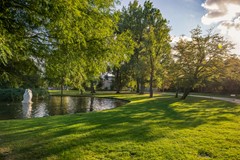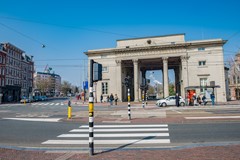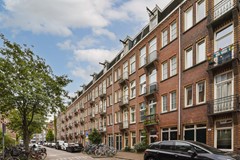Description
For sale in Amsterdam West (Staatsliedenbuurt):
Charming and efficiently laid out 1-bedroom apartment of approximately 35 m², located in the popular Staatsliedenbuurt in Amsterdam-West. This attractive home, situated on freehold land, features balconies at both the front and rear, allowing you to enjoy outdoor space and sunlight throughout the day. An ideal spot for first-time buyers, young professionals or as a pied-à-terre.
The apartment is located on the first floor of a characteristic building. The layout is practical: a bright living room with French balcony facing west, a semi-open kitchen with access to a sunny southeast-facing balcony, a quiet bedroom at the rear, and a well-maintained bathroom with walk-in shower, toilet and sink. A major plus is the separate storage room of approx. 6 m² on the top floor – perfect for extra storage.
SURROUNDINGS:
Van Beuningenstraat is located in the sought-after Staatslieden neighbourhood, a quiet yet vibrant area with charming streets, local shops and cosy cafés. The area is known for its relaxed atmosphere, distinctive architecture and central location. Within walking distance you’ll find the lively Jordaan, the bustling Haarlemmerdijk and plenty of coffee bars, specialty shops and restaurants. The recently renovated Frederik Hendrikplantsoen – a well-kept green park ideal for relaxing or enjoying a picnic – is also nearby.
Just around the corner is the Westerpark, a versatile and much-loved city park that offers something for everyone year-round. Whether you want to jog, take a stroll, visit a festival or relax on a terrace at the Westergas complex – this is the place to be for greenery, culture and entertainment. The apartment is easily accessible: various tram and bus lines are nearby, and by bike you’re within minutes of the city centre, the canals or Amsterdam Central Station. By car, the property is also conveniently located: the A10 Ring Road is quickly reached via the S103 or S105. In short, a prime location with the best of the city and nature at your doorstep.
LAYOUT:
The apartment at Van Beuningenstraat 195-1 is efficiently and practically laid out. Entry is via a hallway that leads to both the living room and bathroom, which includes a walk-in shower, toilet and sink. The bright living room has windows on both sides, allowing for ample natural light, and offers enough space for both a sitting and dining area. The French balcony at the front, facing west, is perfect for enjoying a drink in the afternoon sun.
At the rear of the apartment are the semi-open kitchen, the bedroom and the second balcony. The kitchen offers plenty of cupboard space and provides access to the sunny southeast-facing balcony. The bedroom is quietly located at the rear of the property. An additional convenience is the separate storage room of approx. 6 m² on the fourth floor – ideal for storing luggage, sports gear or seasonal items. In short, a compact yet complete apartment with two balconies and practical amenities.
OWNERSHIP SITUATION:
This apartment is located on freehold land. There is no ground lease.
HOMEOWNERS ASSOCIATION:
The Homeowners Association “VvE Van Beuningenstraat 191 to 195 in Amsterdam” is active and financially healthy, and is professionally managed by Falcon VvE Management. The current monthly contribution is approximately €175.
DETAILS:
- Living area approx. 35 m² (NEN2580 measurement report available);
- Located on freehold land (no ground lease)
- Excellent location near Westerpark
- Situated on the first floor
- Separate storage room on the fourth floor
- Two balconies (front and rear)
- Active and healthy Homeowners Association
- Subject to seller’s approval
- Delivery in consultation, can be soon
For more information or to schedule a viewing, please contact our office. Our team is happy to assist you.
This property is offered in accordance with Article 7:17 paragraph 6 of the Dutch Civil Code. The listed features and/or information have been compiled with due care. However, no liability is accepted for any inaccuracies, incompleteness or consequences thereof. All specified measurements and surfaces are indicative. The General Ageing Clause and the NEN2580 clause apply.
