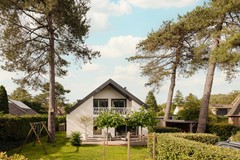Description
Offered for sale in Bergen NH:
Luxurious, detached and spacious, three words that best describe this recently high-quality renovated villa. This durable home is quietly situated on a spacious plot of approximately 857m2 near the center of the artist village of Bergen. Internally, the villa is really well equipped, finished to a high standard and very well insulated (energy label A).
The house has a living area of approximately 221 m2 and features include a lovely sunny garden including jacuzzi and cozy canopy, 36 solar panels on the roof, specially designed by Piet Jan van den Kommer kitchen, bathroom and five spacious bedrooms.
ENVIRONMENT:
Located in charming Bergen, this residential area offers a perfect balance between beautiful nature and modern conveniences. Enjoy close proximity to a beautiful wooded area, expansive dunes and breathtaking beaches.
For those seeking convenience and comfort, there are several amenities nearby. Explore nearby stores, boutiques and supermarkets, where you can do your daily shopping. Indulge in the excellent restaurants and cafes in the area, where you can enjoy delicious culinary delights.
Bergen also offers an array of recreational opportunities. For example, you can take advantage of nearby sports facilities, such as fitness centers, tennis courts and golf courses. There are also several recreational areas where you can enjoy running, picnicking and family outings.
In short, the residential area of Dokter van Peltlaan 71 in Bergen offers the best of both worlds: a quiet environment to relax and enjoy nature, combined with the proximity of amenities and recreational opportunities. A perfect place to come home and enjoy a high-quality lifestyle.
GLOBAL LAYOUT:
Through the entrance you enter the yard of the house which offers space for several cars. The entrance door is located on the side.
The entrance hall provides access to the living room and a separate toilet. Upon entering the living room, the large windows, the luxury kitchen and the ideal layout immediately catch your eye. During the renovation in 2018 and 2021, almost the entire house has been addressed and this is well reflected in the level of finish.
The kitchen was designed by Piet-Jan van den Kommer and is finished to a high standard with a beautiful granite top. All amenities are present including a 6-burner gas stove, dishwasher, multiple refrigerators and a Quooker (brands: Miele, Bertazzoni and Siemens).
Adjacent is a very spacious utility room with washer/dryer setup and another large fridge/freezer.
Also on the first floor you will find a separate bedroom which can serve as a study and / or practice.
The upper floor can be reached via a beautiful staircase with open loft. The "Master Bedroom" is located at the front and (through the balcony) you have a great view over the garden of the house. On this floor there are also three spacious bedrooms which are all equipped with custom built in closets and air conditioning.
The luxurious bathroom has a beautiful bathroom cabinet, large walk-in shower, bathtub and underfloor heating. Also on the landing you will find a separate toilet.
Through a vlizo trap you reach the attic, which is located along the entire length.
The great spacious garden is the 'eye-catcher' of the villa and about 3 years ago newly constructed. Equipped with a sprinkler system (computer controlled), jacuzzi, a beautiful roof and several terraces. There will be few places where you would rather spend a sunny day!
On private property you have possibility to park several cars. There is also a carport and very spacious barn.
In short: A high-end finished villa on a great plot of approx. 857m2!
PARTICULARS:
- Detached modern villa with beautiful garden;
- year of construction 1979 (floor of concrete);
- high-quality renovated in 2018 and 2021;
- five spacious bedrooms;
- all bedrooms are air conditioned;
- luxury kitchen with all conceivable built-in appliances;
- bathroom and kitchen (designed by Piet-Jan van den Kommer);
- beautiful garden with several terraces;
- carport (2021) and possibility for a garage;
- fantastic location near the center;
- sunny spacious garden with canopy;
- double glazing;
- camera security and alarm;
- lots of light thanks to large windows and sunny lot;
- many amenities within walking distance;
- optimal sustainability, 36 solar panels;
- energy label A;
- convenient location to various roads;
- subject to approval seller;
- delivery in consultation.
Measurement report NEN 2580 and Kadaster (see appendices / sales file):
- gross floor area house: 340.4 m² (GFA)
- GO living: 220.6 m²
- building bounded outdoor space: 6 m²
- volume: 855.7 m³
- plot size: 857 m²
For more information about this property and / or to make an appointment for a viewing, please contact our office. Our staff will be happy to assist you.
This house is offered in accordance with Article 7:17 paragraph 6 of the Civil Code. The specified features and / or information is compiled by us with care. However, no liability is accepted for any incompleteness, inaccuracy or otherwise, or the consequences thereof. All dimensions and surface areas are indicative only. The given characteristics are only meant as an indication. NEN2580-clause are applicable to this property.




































































