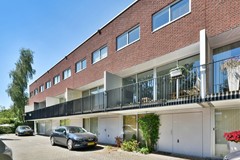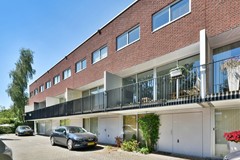Description
Offered for rent in Amsterdam Zuid (Buitenveldert):
A great located family house which features a spacious roof terrace, balcony to the living room and private parking. The house is located on the Amstelveenseweg in a popular neighborhood near the Amsterdamse Bos. This town house is available immediately and is ideal for a sporty family / couple that wants to enjoy a nature / city combination. The house has recently been completely painted, has a total living area of approximately 134 m2 and is unfurnished.
SURROUNDINGS:
Amsterdam Buitenveldert is a popular neighborhood. This area is ideal for families. Sports clubs and schools are just around the corner and Schiphol Airport is within seven minutes by train. For your daily shopping you can go to the Gelderlandplein, the Beethovenstraat and the city centre of Amstelveen.
The house has a parking space which is located behind the house. There is also a possibility to apply for an extra parking permit. The house is centrally located, so you are within minutes on the A10 South ring road. There is also a tram and bus stops within walking distance, Amsterdam South train station and metro stop 'Amstelveenseweg'.
The recreation area of the Amsterdamse Bos, the equestrian center and the marina are in the vicinity. This provides an excellent balance between city life and the tranquility that the area has to offer.
GLOBAL LAYOUT:
Through a small staircase in the garden you reach the entrance to the house on the bell floor. Through the front door you enter the hall. The hall gives access to all rooms on this floor. Next to the door is a separate toilet with hand basin.
Through the hallway you reach the landing, you reach via the stairs down the storage room with an extra room (bedroom).
At the front of the apartment is the spacious living room (approx. 40m2) with an open kitchen. The kitchen is equipped with various (built-in) appliances such as a fridge / freezer, oven and dishwasher and Quooker.
Also at the rear is an L-shaped living room with a beautiful view over the park. A lovely quiet sunny balcony also at the rear of the house. (Location: South)
Through the staircase you reach the second floor, where you will find the spacious bedrooms and two bathrooms. The master bedroom has a private bathroom with bathtub and sink. The second bathroom is equipped with a walk-in shower, toilet and washbasin.
Through the roof house you have access to the spacious sunny roof terrace which overlooks the Bosbaan (Location: South).
The spacious roof house has a laundry room and possibility to store extra stuff.
This unique city house is ideal for the sporty Amsterdammer and / or family.
PARTICULARS:
- Living area of approx. 134 m2;
- spacious house, ideal for expat family;
- private parking behind the house;
- has a lovely sunny roof terrace;
- available immediately;
- deposit: equal to two months rent;
- rental period: minimum 12 months, model B;
- no students or house sharing;
- south-facing balcony to living room;
- the house is unfurnished;
- top location near the Amsterdamse Bos!
For more information about this property and/or to make a viewing appointment, please contact our office. Our staff will be happy to assist you.
This property is offered in accordance with Article 7:17 paragraph 6 of the Dutch Civil Code. The given characteristics are only meant as an indication. This notification has been compiled with care; however, the information provided is indicative and no rights can be derived from it.

































