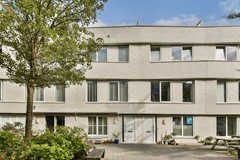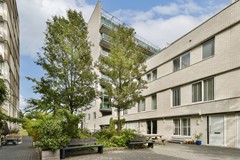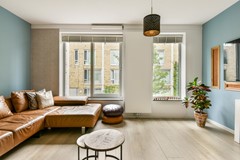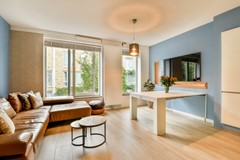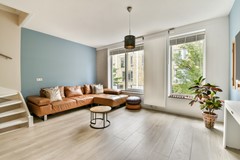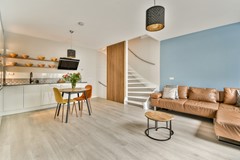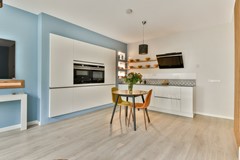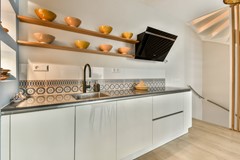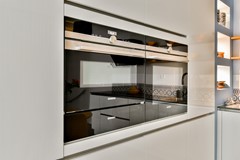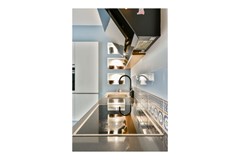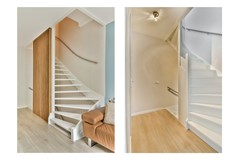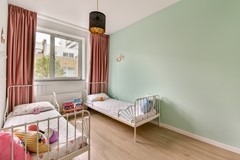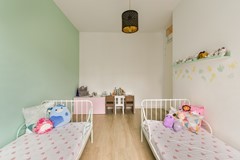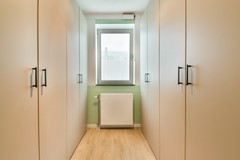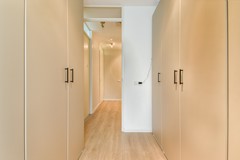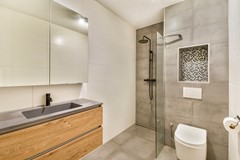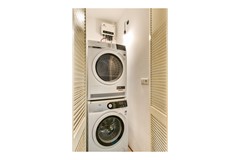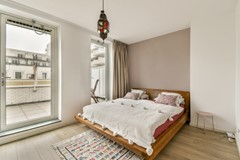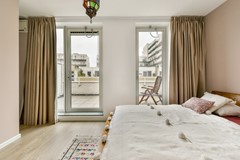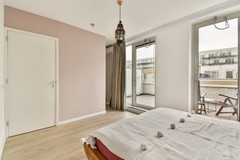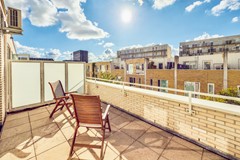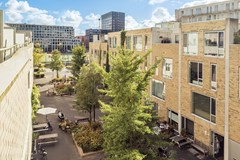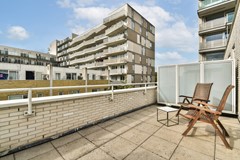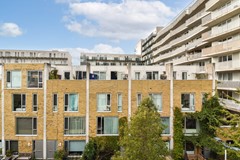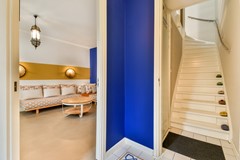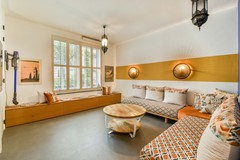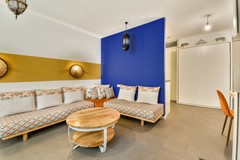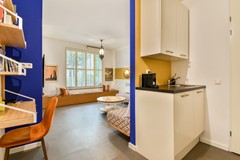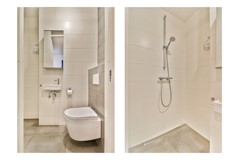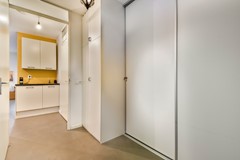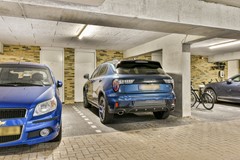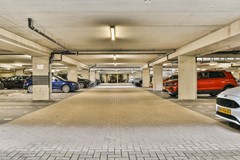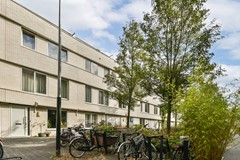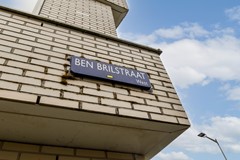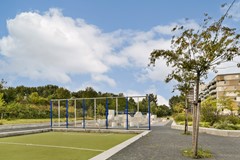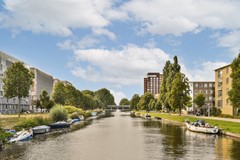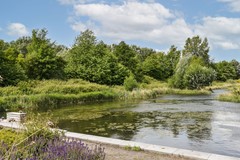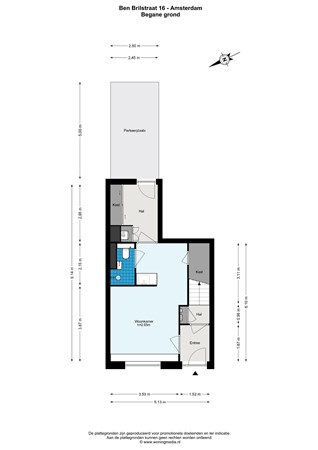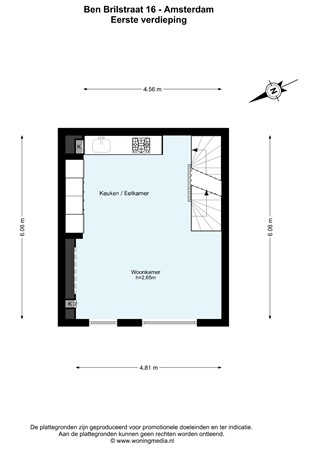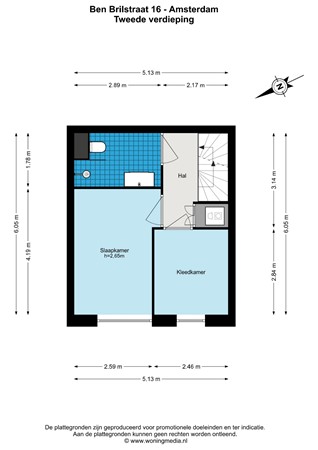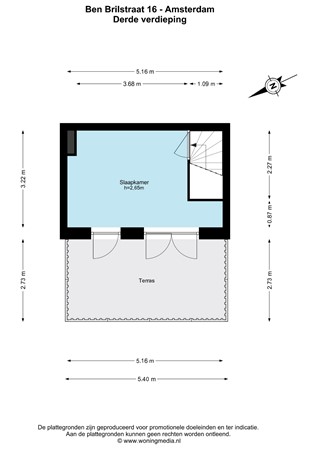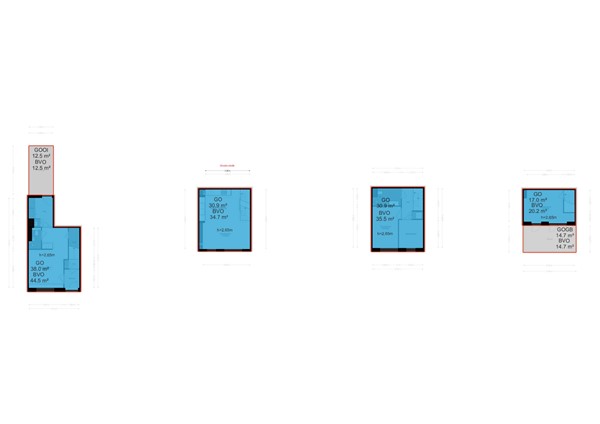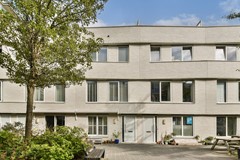Description
For Sale in Amsterdam West (Laan van Spartaan):
Sustainable (energy label A) and well-laid-out family home located in the child-friendly neighborhood “Laan van Spartaan” on the car-free Ben Brilstraat (Amsterdam West, Bos en Lommer).
The property is spread over four floors, includes a private parking space, and has a ground-floor studio currently in use as a licensed bed & breakfast (B&B).
Internally, the house is in excellent condition and, thanks to the presence of the studio, it can be used as a wonderful family home with the possibility for a home office or practice space, or as a separate internal living area for an au pair, a studying/older child, or parents.
In short: a sustainable home in a lively and attractive location with every conceivable facility nearby, situated in a family-friendly area.
SURROUNDINGS:
The property at Ben Brilstraat 16 is located in the modern residential district Laan van Spartaan, a child-friendly neighborhood in Amsterdam West (Bos en Lommer). In recent years, this area has been extensively developed and offers a pleasant mix of urban living with plenty of greenery. Within walking distance, you will find various sports facilities, including an athletics track, football fields, and sports halls. Erasmus Park and Rembrandt Park are also nearby.
In the immediate vicinity, there are several supermarkets, local shops, primary schools, and childcare centers. Moreover, the lively Jan Evertsenstraat, with its cozy cafés and eateries, is just a few minutes away by bike.
The accessibility of the property is excellent. Amsterdam Sloterdijk Station is nearby and offers fast connections to Schiphol Airport and Amsterdam Central Station. For those traveling by car, the A10 Ring Road can be reached within minutes, providing smooth access to the rest of the city and beyond. By bike, you can reach the center of Amsterdam in about 15 minutes.
GENERAL LAYOUT:
You enter the house via the front door on the car-free street side. The property can also be accessed from the parking garage.
On the ground floor, there is a studio apartment. At the rear, you have access to the private parking space in the garage. There is also a storage room with built-in cupboards. The studio features a pantry and a neat bathroom with toilet and walk-in shower. This floor is also ideal for an office and/or practice space, or as a living area for a (studying) child or parents.
The first floor houses the living area, which features a luxurious and fully equipped open kitchen. The kitchen is fitted with high-quality built-in appliances (including Siemens), such as a Quooker, dishwasher, combi oven/microwave, oven, induction cooktop, designer extractor hood, and fridge-freezer combination.
The second floor contains two bedrooms and a luxuriously finished bathroom. This beautiful bathroom is fitted with a walk-in shower, floating toilet, and designer washbasin unit.
On the third floor, you will find the master bedroom with direct access to the sunny rooftop terrace. Facing directly west, this is the ideal spot to enjoy drinks with friends and relax in the afternoon and evening sun.
HOMEOWNERS’ ASSOCIATION (VvE):
The "Vereniging van Eigenaars – Laan van Spartaan Noordstrook vlek B, building 10-11" is an active and financially healthy association and is professionally managed. The current service costs are EUR 74 per month.
PARKING:
The property includes a private parking space, located in the parking garage and accessible directly from within the house.
LAND OWNERSHIP:
The property is located on municipal leasehold land. The current lease period runs until May 31, 2060. The current annual ground rent is EUR 2,554.60. The 2000 General Provisions apply.
A request to switch to perpetual leasehold was recently submitted (2025), but the conversion has not yet taken place.
PARTICULARS:
- Living area: approx. 117 m² (NEN2580 measurement report available);
- Ideal family home with ground-floor studio;
- Located in the child-friendly neighborhood Laan van Spartaan;
- Private parking space adjacent to the home in the garage;
- Sunny roof terrace of approx. 15 m² facing west;
- Energy label A (district heating and solar panels);
- Active and healthy HOA with professional management;
- Sale subject to owner’s approval;
- Delivery by mutual agreement, can be soon.
For more information about this property and/or to schedule a viewing, please contact our office. Our team will be happy to assist you.
This property is offered in accordance with Article 7:17, paragraph 6 of the Dutch Civil Code. The specifications and/or information provided have been compiled with the utmost care. However, we accept no liability for any incompleteness, inaccuracies, or otherwise, or for the consequences thereof. All stated sizes and surfaces are indicative only. The characteristics mentioned are intended solely as an indication.
The measuring instruction is based on NEN2580. The property has been measured by a professional organization, and any discrepancies in the measurements provided cannot be attributed to Amstelland Makelaars B.V. The buyer has the right to perform their own NEN2580 measurement. The NEN2580 clause applies to this property.
