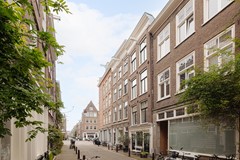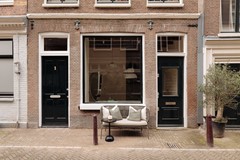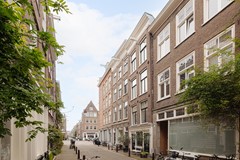Description
Offered for sale in Amsterdam Centre (Jordaan):
Beautifully renovated (2023) residential/commercial property in the heart of the beloved Jordaan neighbourhood on Eerste Lindendwarsstraat, dating from 1881, located on the corner of Lindengracht with numerous possibilities for use. The property consists of commercial space on the ground floor and an upstairs apartment with an indoor studio. Eerste Lindendwarsstraat 1-H and Eerste Lindendwarsstraat 1-1.
The property has no fewer than four floors and is equipped with several kitchens and bathrooms. This makes it very suitable for double occupancy by students and, due to its zoning (Gemend-1), it can be used for multiple purposes (including residential, retail, services, office, and creative functions).
For the property at Eerste Lindendwarsstraat 1-1 (the apartment on the first floor and the double upper house on the second and third floors, together forming one house number), a bed & breakfast (B&B) licence has been granted until 2028. This licence relates to the first floor.
Naturally, the property is located on its own land and is in good condition both inside and out (renovated in 2023). A unique opportunity as an investment property or as a combination of owner-occupied and rental (e.g. for children studying). The property will be delivered completely empty and free of rent. If desired, the commercial space can be delivered rented.
With its location near the lively Lindengracht, Westerstraat and Prinsengracht, this is the ideal place to combine living and working in an attractive and characteristic building.
LOCATION:
The property is located in the heart of Amsterdam's Jordaan district. An extremely special and pleasant living environment, near the lively 9 Straatjes. This neighbourhood is known for its charming shops, beautiful design boutiques, authentic cafés, restaurants and terraces.
In the immediate vicinity, you will find all the necessary amenities for both daily and non-daily shopping. The Rokin, Dam Square and Leidseplein are all within walking distance. The Vondelpark is also only a 5-minute bike ride from the house.
Various tram connections stop nearby and Central Station is a 5-minute bike ride away.
GENERAL LAYOUT:
The ground floor (1-H) is a space with an entrance from the street. The large windows and high ceilings provide plenty of natural light. At the rear, you will find a separate room with a kitchenette and access to a toilet and washbasin.
Upper floor (1-1) via a private staircase, you enter the upper floor. On the first floor, you will find another studio with its own facilities (including kitchen and bathroom). Upon entering, you immediately find yourself in the room with a sitting area by the window. At the rear, you will find the kitchen with various built-in appliances. You also have access to your own bathroom with a walk-in shower, washbasin and toilet.
On the second and third floors, you will find a separate apartment (approx. 46 m2). On the second floor, there is a spacious living room with an open kitchen. The luxurious kitchen is equipped with various built-in appliances and has a sink island with a bar area. There is also a separate room for the washing machine and dryer. An internal staircase leads to the sleeping area. Here you will find two bedrooms and the bathroom.
The master bedroom is located at the front. The second bedroom has a skylight. The bathroom has a spacious walk-in shower, washbasin and toilet.
In short, a fantastic property that is suitable for multiple purposes!
DESIGNATION:
Centre-1. For more information about the possibilities within this designation, please refer to the Omgevingsloket / Ruimtelijkeplannen (Environment Desk / Spatial Plans) and/or contact the municipality of Amsterdam on 14020.
The commercial space (1-H) can be delivered to the new owner either vacant or leased.
OWNERSHIP SITUATION:
This property is located on freehold land. There is therefore no leasehold.
SPECIAL FEATURES:
- Beautiful building, dating from 1881;
- Completely renovated in 2023
- Commercial space can be delivered either vacant or leased;
- Multiple uses possible (zoning: Centrum-1);
- Popular location in the Jordaan district;
- Known as two house numbers (1-H & 1-1) in accordance with the BAG;
- Living and working in one property;
- Energy label: 1-H: A+ & 1-1: C;
- Located on freehold land;
- Good state of maintenance;
- Delivery in consultation;
- Subject to written approval by the seller.
FLOOR AREA:
Floor area in accordance with measurement report NEN 2580 and Land Registry (see appendices / sales file):
- gross floor area: 119.5m² (GFA) (1-H: 27.2m² + 1-1: 92.3m²)
- GO living: 94.8m² (1-H: 26.6m² + 1-1: 72.2m²)
- volume: 357.8m³ (1-H: 99.6m³ + 1-1: 258.2m³)
- plot area: 29m²
For more information about this property and/or to arrange a viewing, please contact our office. Our staff will be happy to assist you.
This property is offered in accordance with Article 7:17(6) of the Dutch Civil Code. The specified characteristics and/or information have been compiled by us with the necessary care. However, we accept no liability whatsoever for any incompleteness, inaccuracy or otherwise, or the consequences thereof. All specified sizes and surface areas are indicative only. The specified characteristics are intended as an indication only. The age clause and NEN2580 clause apply to this property.
The Measurement Instruction is based on NEN2580. The property has been measured by a professional organisation and Amstelland Makelaars B.V. cannot be held responsible for any discrepancies in the measurements provided. The buyer has the opportunity to carry out their own NEN 2580 measurement or have it carried out.















.jpg)
























