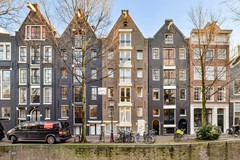Description
Offered for sale in Amsterdam Center:
Luxurious and attractive 3-room apartment with an area of approximately 85 m2 located in a beautiful monumental * building (former warehouse) on the popular Krom Boomssloot in the historic old town.
Internally, the house was completely renovated a few years ago, where neither cost nor effort have been spared to create a high quality and attractive apartment. Thus, the house features a spacious living room, luxury kitchen (Bulthaup) and spacious bathroom, French balcony at the front and two spacious bedrooms at the rear.
In short, wonderful living by the water in a popular location in old Amsterdam!
ENVIRONMENT:
The Krom Boomssloot is located in the center of Amsterdam near the Nieuwmarkt, Prins Hendrikkade and the Oudeschans. The apartment is centrally and quietly located in a popular and authentic part of Amsterdam. Hotspots such as Artis, Nieuwmarkt and the Hortus Botanicus are within walking distance.
In the immediate vicinity there is a diverse range of cafes and popular restaurants, including Gebroeders Hartering, Restaurant 212 and café De Sluyswacht. For the sports enthusiast, there are several gyms in the vicinity such as Sportcity, several yoga studios and 3SIXTY5.
You can do your daily shopping on foot at the Albert Heijn, Blokker, Ekoplaza Foodmarqt and the many stores on the Jodenbreestraat. Transport connections are excellent; Central Station (train, bus, metro and streetcar) is a short distance away and the A10 ring road can be reached in just over 5 minutes by car via the IJtunnel (S116) or the Piet Hein tunnel (S114).
OVERALL LAYOUT:
Through the neat entrance of the property you reach the apartment on the fourth floor.
Upon entering the apartment you will enter the cozy living room with luxury kitchen and spacious arrangement for a dining table. The modern kitchen (Bulthaup) is equipped with a beautiful cooking island, lots of storage space and high-quality appliances. For example, the kitchen has a BORA hob and a Miele combination oven, dishwasher, refrigerator/freezer and freezer.
At the front is the spacious sitting room with double doors to the French balcony. From here you can enjoy the fantastic views and the lovely afternoon sun. The authentic beams combined with modern finishes make the room characteristic and attractive.
The generously sized bedrooms are located at the rear of the home. Central to the house is the well-sized bathroom, equipped with a generous walk-in shower, washbasin, toilet and washing machine connection.
The entire apartment is finished to a high standard and offers great living comfort. For example, the house is equipped with a beautiful custom cabinet in the kitchen and the beams have remained in sight which contributes to the characteristic atmosphere that the house exudes.
OWNERSHIP SITUATION:
This property is located on private land. So there is no leasehold!
OWNERS ASSOCIATION:
"Association of Owners - Krom Boomssloot 63 in Amsterdam" is a healthy and active association managed by the members themselves. The service costs are currently EUR. 100,- per month.
SPECIFICS:
- Located on the popular Krom Boomssloot in old Amsterdam;
- Living area: 85 m2 (NEN2580 measurement report available);
- Monument (number 623);
- luxury kitchen (Bulthaup) with cooking island;
- recently completely renovated internally;
- French balcony with double doors at the front;
- two spacious bedrooms;
- active and healthy Owners Association;
- floor and ceiling insulation;
- Subject to approval seller;
- delivery: in consultation.
*Monument number: 623 | Krom Boomssloot 63:
Warehouse with gable (1723, violated). On the separation with no. 61, with which this building forms a group, a gable stone composed of parts of different age with a tiger, the inscription DE TEYGER (XVIIa ?) and ANNO 1723. (source: https://www.monumenten.nl/monument/623)
For more information or to make a viewing appointment, please contact our office. Our staff will be happy to assist you!
This property is offered in accordance with Article 7:17 paragraph 6 of the Civil Code. The specified features and / or information is compiled by us with care. However, no liability is accepted for any incompleteness, inaccuracy or otherwise, or the consequences thereof. All dimensions and surface areas are indicative only. The given characteristics are only meant as an indication. NEN2580 clause applies to this property.

































