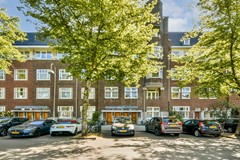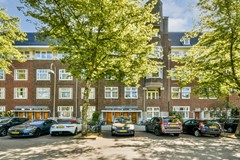Description
For Sale in Amsterdam Zuid:
High-end 3-room apartment of approx. 67 m² located on the stately Olympiaplein in Amsterdam Zuid. The property is finished to a modern standard and includes a spacious, bright through-living room with a luxury kitchen, two bedrooms with custom-built wardrobes, a large east-facing balcony, stunning herringbone parquet flooring, and a stylish bathroom.
The property is situated on municipal leasehold land, with the current lease period paid off until 2051. Its location in the sought-after (former) Oud-Zuid district makes this an exceptionally attractive home for anyone looking for comfort, natural light, and character in a prime location.
SURROUNDINGS
Olympiaplein is in the heart of Amsterdam Oud-Zuid, a stylish and popular neighborhood with wide avenues, monumental buildings, and a relaxed atmosphere. Here, city vibrancy and tranquility come together beautifully.
Shops, specialty stores, and dining spots can be found within walking distance on Stadionweg, Beethovenstraat, and Cornelis Schuytstraat — think Le Fournil, Marqt, Slagerij de Schuyt, and Brasserie Van Dam. For daily groceries, there are supermarkets such as Albert Heijn, Lidl, and Ekoplaza, and on Saturdays there's an organic market on Stadionplein.
The area is rich in art, culture, and greenery, with the Museumplein, Concertgebouw, Vondelpark, and Beatrixpark nearby. There are various (international) schools, childcare facilities, and sports clubs — including a football club located on Olympiaplein itself.
Accessibility is excellent: trams, buses, Station Zuid, and the A10 ring road are all close by. The Zuidas business district and Schiphol Airport are easily accessible, making this location ideal for professionals.
LAYOUT
The apartment is located on the second floor, accessible via the communal stairwell. Upon entry, you are welcomed directly into the living room with its luxury open kitchen.
The spacious through-living room benefits from abundant natural light. All window frames and glass at the front have been replaced with HR++ solar-control glazing. At the rear, French doors open onto the east-facing balcony, which features custom-built decking and electric sunshades.
The living area includes recessed lighting and an elegant herringbone parquet floor. The modern open-plan kitchen is equipped with high-end built-in appliances including a Gaggenau oven, refrigerator, freezer, induction cooktop, and dishwasher.
The apartment offers two generously sized bedrooms. The front bedroom is quiet and features a beautiful custom-made wardrobe with oak veneer fronts and a tailored interior. The second bedroom is located at the rear.
The luxurious bathroom includes a bathtub with shower, a washbasin cabinet, and a toilet. Connections for a washing machine and dryer are also located in the bathroom.
HOMEOWNERS’ ASSOCIATION
The "Homeowners’ Association of the building Olympiaplein 59" is a small-scale VvE managed by the members themselves. The current monthly service costs amount to €104.
PARKING
Permit area: Zuid-2.2. With a parking permit for Zuid-2.2, you may also park in Zuid-1, Zuid-2, and Zuid-8. The estimated waiting time for a parking permit is currently 6 months. Owners of electric vehicles may receive priority if they meet the criteria for an environmental parking permit (source: Municipality of Amsterdam, May 2025).
OWNERSHIP STATUS:
This apartment is situated on municipal leasehold land. The current lease period runs until 30-09-2051 and has been paid off.
DETAILS
- Living area approx. 67 m² (NEN2580 measurement report available);
- Located in desirable Amsterdam Zuid, near the Zuidas and Vondelpark;
- Spacious, light through-living room with east-facing balcony;
- Modern kitchen with luxury built-in appliances;
- Two full-size bedrooms;
- Bathroom with bathtub, washbasin cabinet, and toilet;
- Beautiful herringbone parquet floor and recessed lighting;
- Custom-built wardrobe with oak veneer fronts;
- New high-efficiency boiler (2025);
- Recently renovated and sustainably upgraded (see sales file);
- Healthy homeowners’ association (VvE);
- Subject to seller’s approval;
- Delivery upon mutual agreement.
For more information or to schedule a viewing, please contact our office. Our team will be happy to assist you.
This property is offered in accordance with Article 7:17 paragraph 6 of the Dutch Civil Code. The features and/or information provided have been compiled with the utmost care. However, we do not accept any liability for any inaccuracies, omissions, or consequences thereof. All specified measurements and surface areas are indicative. The listed features are intended for general information only. An Old age clause and NEN2580 clause apply to this property.
The measurement instruction is based on the NEN2580 standard. The property was measured by a professional organization, and any discrepancies in the measurements cannot be attributed to Amstelland Makelaars B.V. Buyers have the opportunity to conduct their own NEN2580 measurement.





























