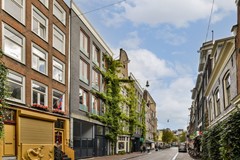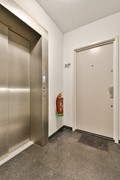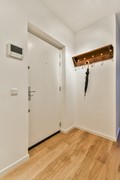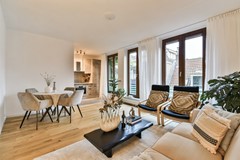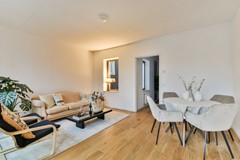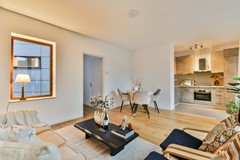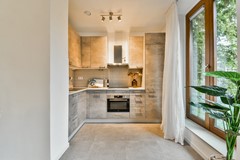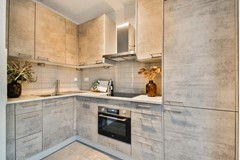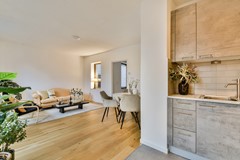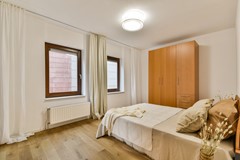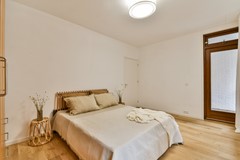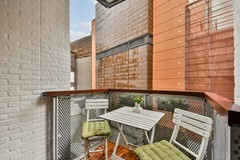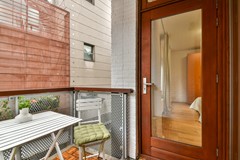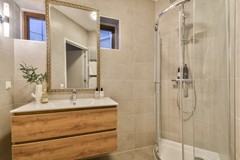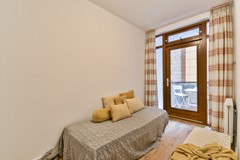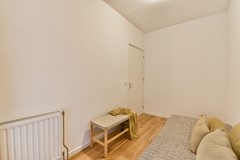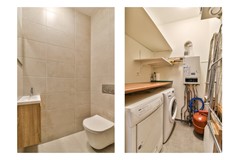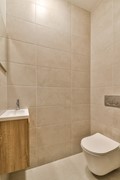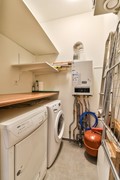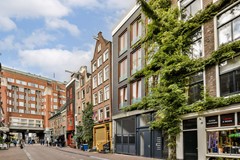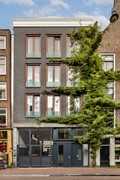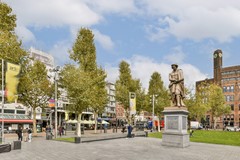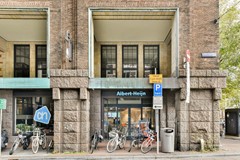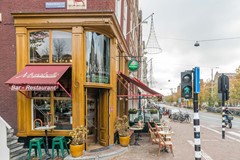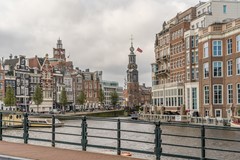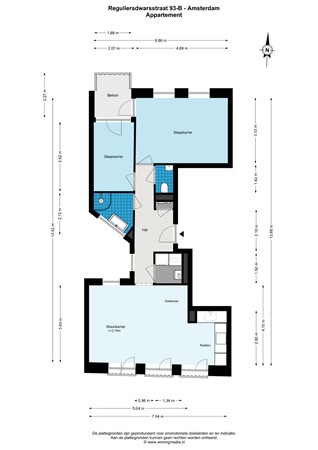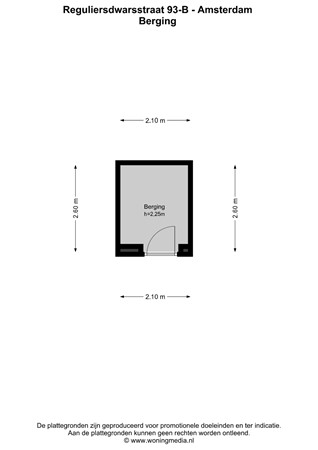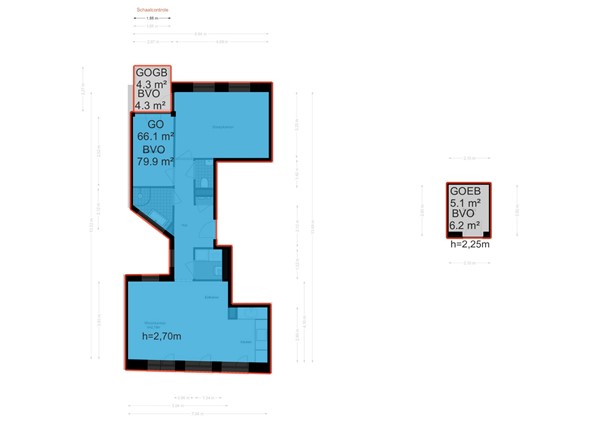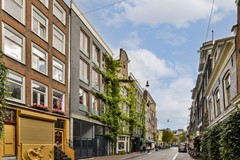Description
For Sale in Amsterdam City Centre:
This recently renovated single-level apartment of approximately 66 m² is located in a modern building completed in 2004, equipped with an elevator and private storage rooms. The apartment’s position on the third floor makes the presence of a lift particularly convenient and ensures a bright and pleasant living space.
The apartment features an exceptionally functional layout. The living room with open kitchen at the front forms the heart of the home, while the two spacious bedrooms and balcony at the quiet rear offer comfort and privacy. Internally, the property has been fully refurbished, including a new kitchen, bathroom, and flooring. A unique opportunity to live comfortably in the historic heart of the city.
LOCATION:
Reguliersdwarsstraat is situated in one of the most central and sought-after locations in Amsterdam, surrounded by stylish amenities and high-end facilities. In the immediate vicinity, you’ll find boutiques, refined restaurants, and leading hotels, giving the area an international allure. For culture enthusiasts, the Rijksmuseum, Van Gogh Museum, and Concertgebouw are only minutes away. The nearby Vondelpark and the iconic canal belt offer a peaceful and green contrast — ideal for relaxation and outdoor recreation.
Accessibility is excellent. Trams, buses, and metros provide direct connections to both Amsterdam Central Station and Station Zuid, as well as Schiphol Airport. For motorists, major roads are easily reached, and several parking garages nearby offer additional convenience. The combination of luxury amenities, cultural landmarks, and strong connectivity makes this location an exceptionally attractive living environment for anyone seeking the best of city life within easy reach.
LAYOUT:
This renovated single-level apartment is located on the third floor of a building completed in 2004. The entrance is accessible via both the elevator and a well-maintained staircase. Upon entering, you step into a central hallway that provides access to all rooms.
At the front is the bright living room with open kitchen, equipped with all modern built-in appliances. Thanks to its southern orientation and the lower buildings across the street, this space enjoys abundant natural light and ample privacy.
At the rear are two bedrooms situated in a quiet position. The main bedroom is generously sized (almost 16 m²), and both bedrooms have access to the rear balcony. Owing to the blind wall of Pathé De Munt at the back, the bedrooms and balcony also offer plenty of privacy. The bathroom, accessible from the hallway, features a modern washbasin unit, shower, and towel radiator.
In addition, the hallway provides space for coats and shoes, a separate toilet with washbasin, and a practical internal storage/laundry room with central heating system, washing machine, dryer connection, and ample storage space. On the ground floor of the complex, the apartment also benefits from a private storage unit suitable for bicycles.
In short: a comfortable, single-level apartment in a prime central location, featuring two quietly positioned bedrooms and an elevator!
OWNERSHIP:
The apartment is situated on freehold land, so there is no ground lease.
HOMEOWNERS’ ASSOCIATION (VvE):
The “Vereniging van Eigenaars – De Munt (phase four)” is an active and professionally managed association. The monthly service costs currently amount to €301.
SPECIFICATIONS:
- Located in a building completed in 2004;
- Equipped with an elevator and private storage units;
- Two bedrooms quietly situated at the rear;
- Balcony at the rear;
- High level of privacy on both sides;
- Single-level apartment with a logical layout;
- Freehold property (no ground lease);
- Living area: approx. 66 m² (NEN2580 measurement report available);
- Sale subject to owner’s approval;
- Delivery in consultation.
For more information about this property and/or to schedule a viewing, please contact our office. Our team will be pleased to assist you.
This property is offered in accordance with Article 7:17 paragraph 6 of the Dutch Civil Code. The listed features and information have been compiled with due care; however, no liability is accepted for any inaccuracies, omissions, or consequences thereof. All dimensions and surfaces are indicative. The listed features serve for descriptive purposes only. The standard age clause, “seller has not lived in the property” clause, and NEN2580 measurement clause apply to this property.
