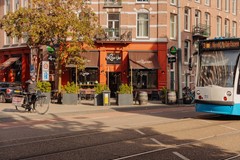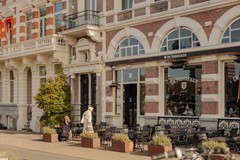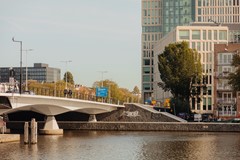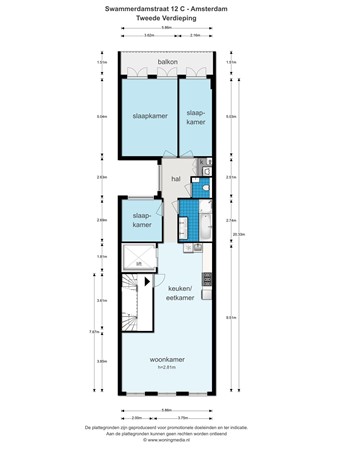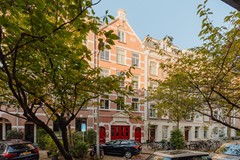Description
For sale in Amsterdam Center (Swammerdambuurt):
Luxury new-build apartment in the popular Swammerdambuurt neighborhood. This apartment is part of a high-end new-build project from 2016 and is equipped with every conceivable convenience. The building has an elevator that opens directly into the apartment, the property has a spacious, sunny terrace/balcony at the rear, and the apartment has no fewer than three bedrooms!
The apartment is located on the second floor of the building, has a very luxurious interior finish, and is, of course, located on private land.
SURROUNDINGS:
The area surrounding the apartment offers a unique mix of historic charm and modern vibrancy. Along the Amstel River, you will find picturesque canal houses, bridges, and charming streets that are typical of the city of Amsterdam.
In terms of local amenities, this apartment offers numerous options for recreation and relaxation. Within walking distance are various restaurants, cafes, and bars where you can enjoy delicious food and drinks. Whether you fancy traditional Dutch dishes or international culinary delights, there is something for everyone.
For art and culture lovers, the apartment is conveniently located near some of Amsterdam's most renowned museums and cultural institutions. Carré, the Hermitage, the world-famous Rijksmuseum, the Van Gogh Museum, and the Stedelijk Museum are all nearby.
For those who enjoy outdoor activities, the routes along the Amstel River are great to explore. Perfect for walking, jogging, or simply enjoying all the beauty Amsterdam has to offer.
In terms of public transport, the property is well connected to the rest of the city. Nearby tram stops and metro station (Weesperplein) make it easy to travel to other parts of Amsterdam. By car, you can reach the A10 ring road within ten minutes.
LAYOUT:
A beautiful communal staircase leads to the apartment on the first floor. There is also an elevator that opens directly into the apartment.
At the front is the bright and spacious living room (no less than 6 meters wide) with a beautiful herringbone floor. The living room is very light due to the three large windows facing the street. The luxurious kitchen is equipped with various built-in appliances such as a dishwasher, oven/microwave, coffee machine, fridge-freezer, oven, and a natural stone countertop.
At the rear of the house are three bedrooms and the luxurious bathroom. The two largest bedrooms (approximately 19 m² and 12 m²) provide access to the sunny balcony of approximately 9 m². The balcony faces southwest!
The luxurious bathroom is centrally located and equipped with a double sink, walk-in shower, bathtub, and towel radiator. Indoor storage room with space for a washer and dryer. The house also has a separate toilet with a washbasin.
Luxurious materials and high-quality finishes have been used, such as a beautiful herringbone floor, elevator with direct access to the apartment, luxury kitchen with built-in appliances, and a lovely outdoor space.
HOMEOWNERS' ASSOCIATION:
The Homeowners' Association “Vereniging van Eigenaars Swammerdamstraat 12” is a healthy, active association with five members and is professionally managed (Brysco VvE Beheer). The current contribution is set at approximately €179,- per month.
OWNERSHIP SITUATION:
This apartment is located on freehold land. There is therefore no leasehold!
SPECIAL FEATURES:
- Part of a new construction project, completed in 2016;
- Very well insulated (including floor insulation, high-efficiency central heating boiler, and insulated glazing);
- Energy label A;
- New foundation;
- Concrete floors;
- Spacious southwest-facing terrace;
- No fewer than three bedrooms;
- Luxury finish;
- Beautiful herringbone wood flooring;
- Prime location near the Amstel River;
- High ceilings;
- Located on freehold land.
For more information about this property and/or to schedule a viewing, please contact our office. Our staff will be happy to assist you.
This property is offered in accordance with Article 7:17(6) of the Dutch Civil Code. The specified characteristics and/or information have been compiled by us with the necessary care. However, we accept no liability for any incompleteness, inaccuracy, or otherwise, or the consequences thereof. All specified sizes and surfaces are indicative only. The specified characteristics are intended as an indication only. The General Age Clause, ‘seller has not been a resident’ and NEN2580 clause apply to this property.
The Measurement Instruction is based on NEN2580. The property has been measured by a professional organization and Amstelland Makelaars B.V. cannot be held responsible for any discrepancies in the measurements provided. The buyer has the opportunity to carry out their own NEN 2580 measurement or have it carried out.
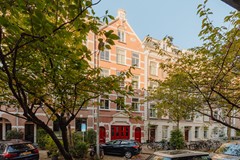
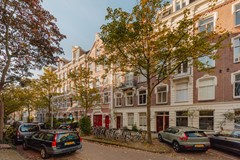
.jpg)
.jpg)
.jpg)
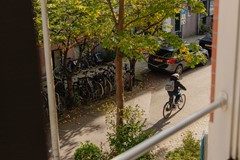
.jpg)
.jpg)
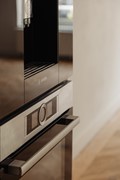
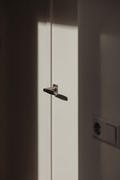
.jpg)
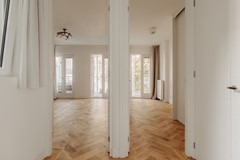
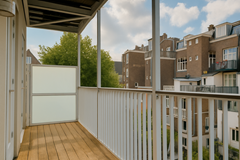
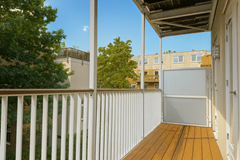
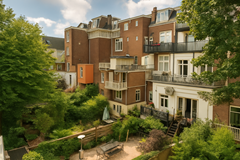
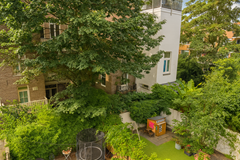
.jpg)
.jpg)
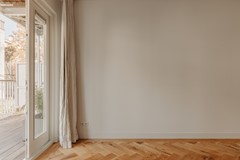
.jpg)
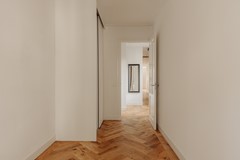
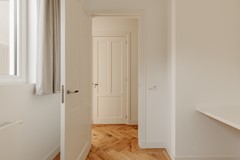
.jpg)
.jpg)
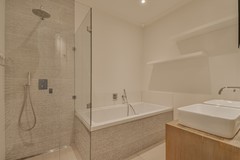
.jpg)
.jpg)
.jpg)
.jpg)
.jpg)
.jpg)
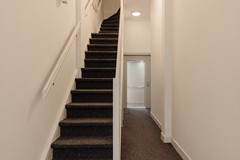
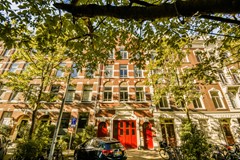
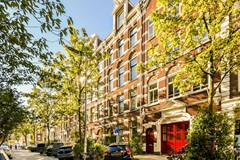
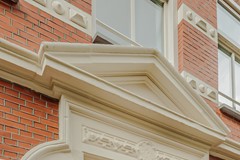
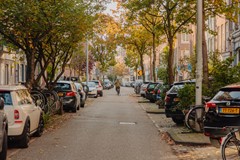
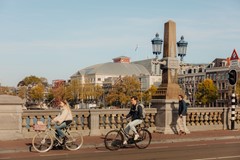
.jpg)
