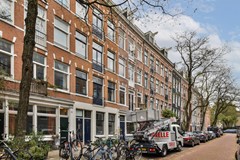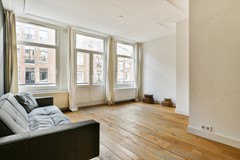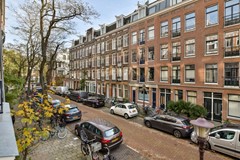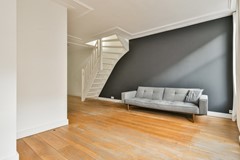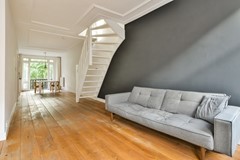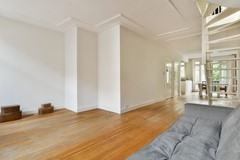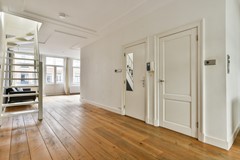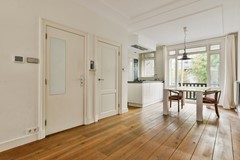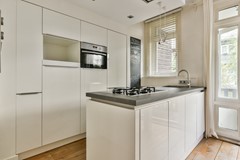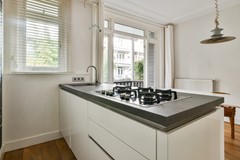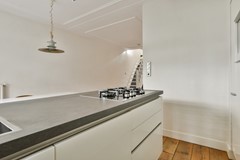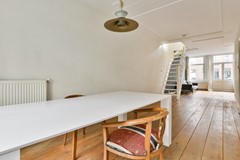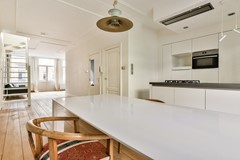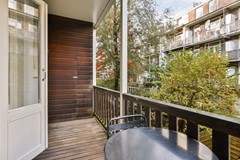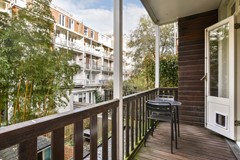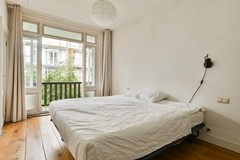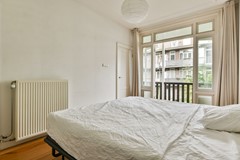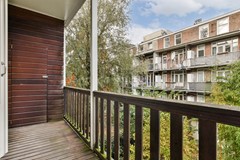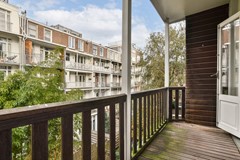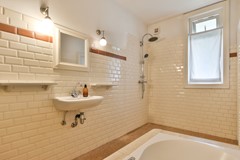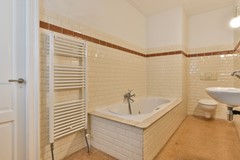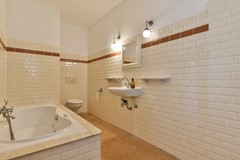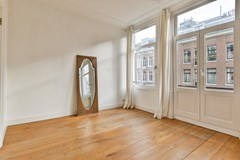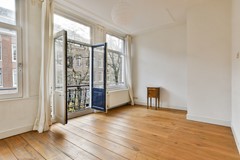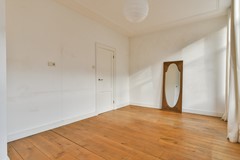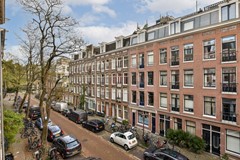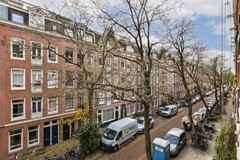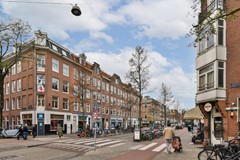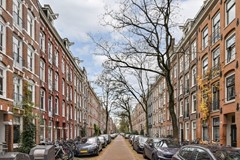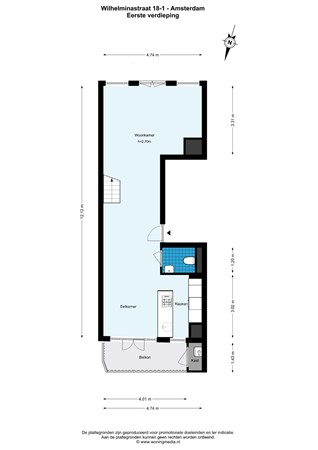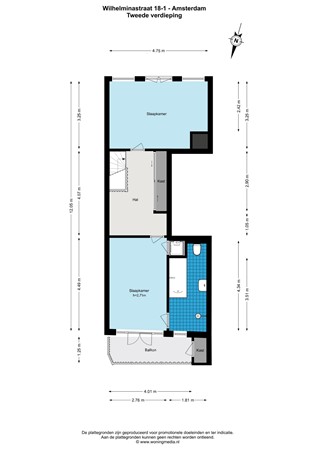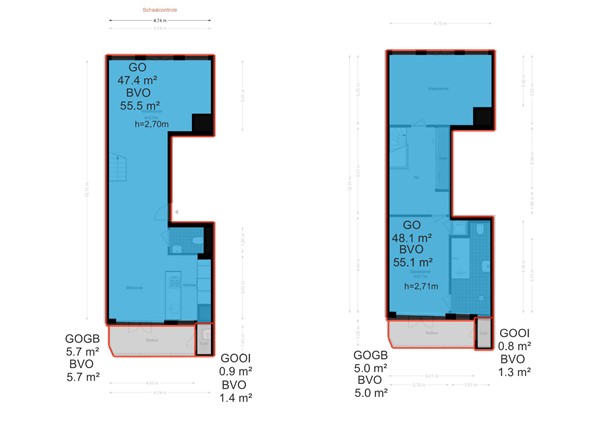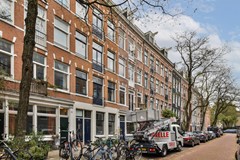Description
Offered for sale in Amsterdam-West (Oud-West):
Located on one of the most beautiful streets in Oud-West, this charming and well-designed 3-room apartment is situated on the first and second floors with a living area of approximately 96 m²!
This charming early 20th-century building combines classic details with modern living comfort—exactly as you would expect in Amsterdam.
SURROUNDINGS:
The location speaks for itself, because who wouldn't want to live in (Oud) West near the Vondelpark? There is a wide range of shops in the surrounding streets for your daily shopping needs. Think, for example, of Jan Pieter Heijestraat, Kinkerstraat, Overtoom itself, and not to forget the Ten Katemarkt.
A diverse range of cafes and restaurants are scattered throughout the neighborhood. The nearest park is the Vondelpark, a 3-minute walk away, where you can enjoy the greenery of Amsterdam's most beautiful park. For the sporty resident, the David Lloyd Gym is also a 10-minute walk away.
The property is easily accessible by public transport. The nearest tram line is line 1 on Overtoom or lines 7 and 17 on Kinkerstraat. Parking is available in front of the door with a parking permit or paid parking.
GENERAL LAYOUT:
This attractive apartment is located on the first and second floors of the building. The entrance is on the first floor and is accessible via a spacious and well-maintained staircase. Upon entering, you step into the spacious, bright living room with open kitchen. At the front, the living room has a French balcony facing southeast, where you can enjoy the sun all day long.
The open kitchen with cooking island is located at the rear of the house and is equipped with various built-in appliances, including a 5-burner gas hob, dishwasher, oven, and fridge-freezer. There is also a spacious balcony of approximately 6 m² at the rear, facing northwest.
An internal staircase leads to the second floor of the apartment. This floor has a spacious landing with a workspace and ample closet space, as well as the bathroom and two good-sized bedrooms at both the front and rear of the house. The master bedroom is located at the rear and also offers access to a spacious balcony. The spacious bathroom has a bathtub, shower, sink, and a second toilet.
OWNERSHIP SITUATION:
This apartment is located on (private) leasehold land. A so-called green opinion is available.
The annual ground rent is approximately €1338 per year (tax deductible) and the period runs until January 1, 2044 (general provisions for continuous ground lease dated 1982 apply).
HOMEOWNERS' ASSOCIATION:
The “Homeowners' Association - Wilhelminastraat 18 in Amsterdam” is an active and healthy association, which is managed by the members of the association. The service costs are currently EUR 222 per month.
PARKING:
Permit area: West 11.3. With a parking permit for West-11.3, you can park in West-11. There is currently a waiting list of 9 months. With an electric car, you can get priority if you meet the additional conditions for an environmental parking permit. (source: municipality of Amsterdam dated December 2025).
SPECIAL FEATURES:
- Prime location in Amsterdam Oud-West;
- lovely high ceilings;
- pleasant layout thanks to the spacious living room with windows on both sides;
- lovely balconies, facing northwest;
- subject to seller's approval;
- project notary: Van den Eerenbeemt Notarissen in Amsterdam;
- delivery in consultation.
This property is offered in accordance with Article 7:17(6) of the Dutch Civil Code. The specified characteristics and/or information have been compiled by us with the necessary care. However, we accept no liability for any incompleteness, inaccuracy, or otherwise, or the consequences thereof. All specified sizes and surfaces are indicative only. The specified characteristics are intended as an indication only. The General Age Clause, the seller has not been a resident clause, and the NEN2580 clause apply to this property.
The Measurement Instruction is based on NEN2580. The property has been measured by a professional organization and Amstelland Makelaars B.V. cannot be held responsible for any discrepancies in the measurements provided. The buyer has the opportunity to carry out their own NEN 2580 measurement or have it carried out.
