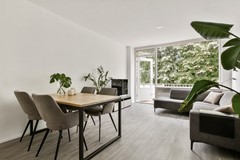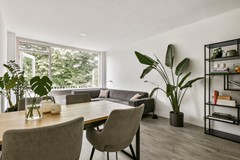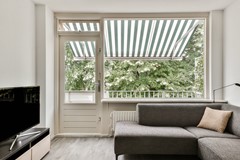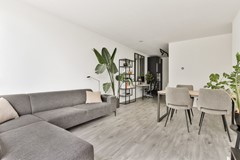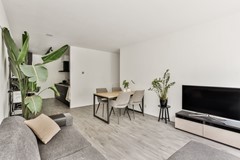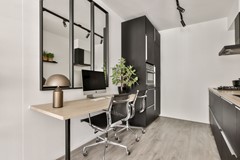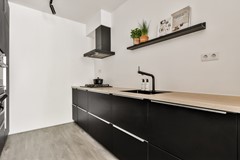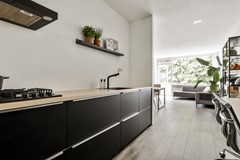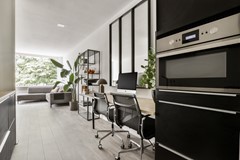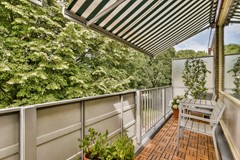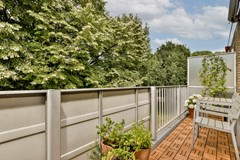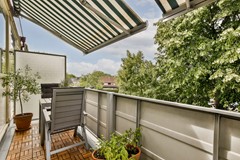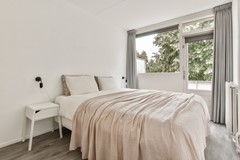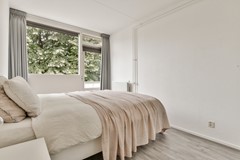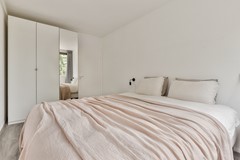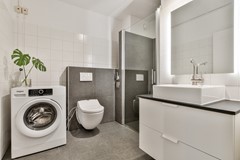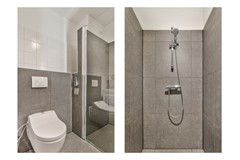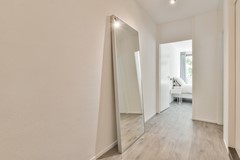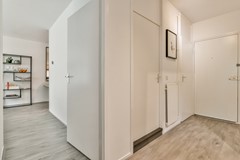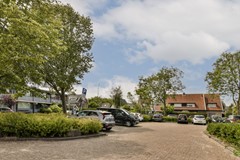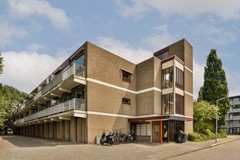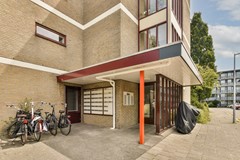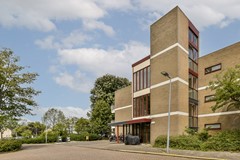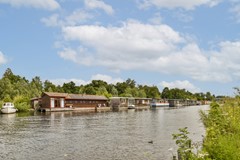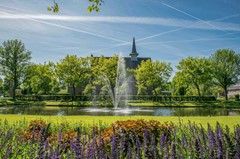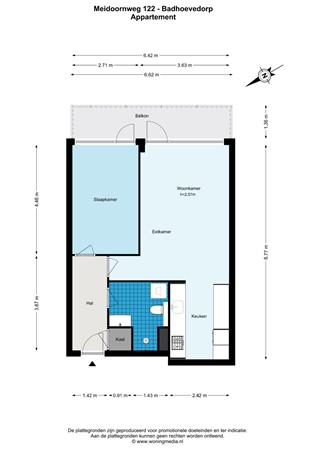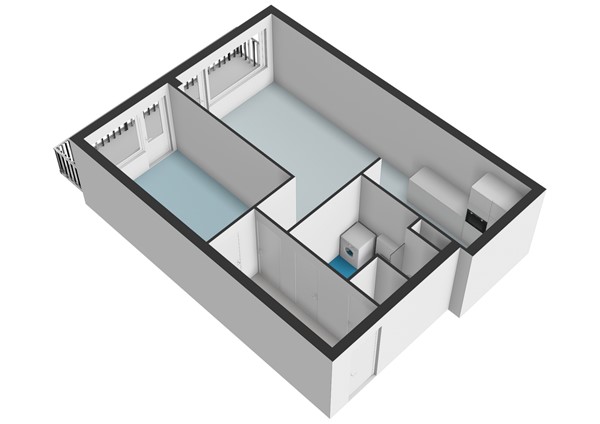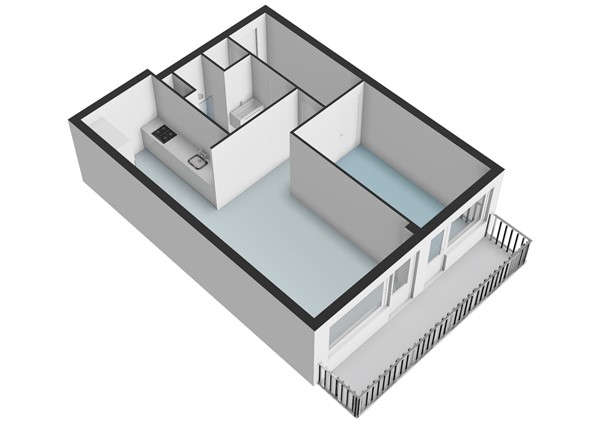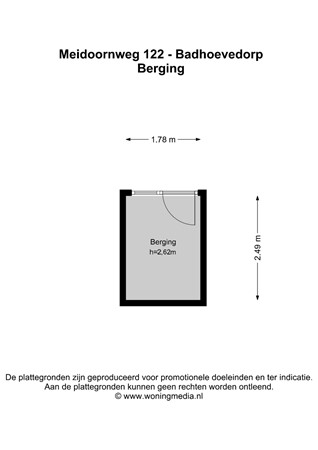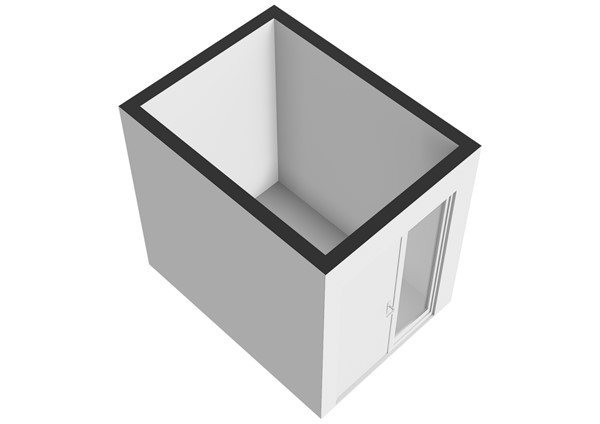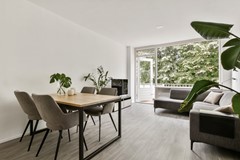Description
For sale in Badhoevedorp:
Recently renovated, ready-to-move-in apartment of approx. 55 m2 with sunny balcony! This wonderfully light two-room apartment is located on the second (and top) floor of a small-scale and well-maintained complex with elevator. It has a spacious balcony of over 8 m², a private storage room on the ground floor, and was almost completely renovated in 2017. This included the installation of a luxury kitchen and stylish bathroom, making the property ready to move into immediately.
Several sustainability investments have also been made in recent years, including the installation of a new boiler and HR glass in a number of places. In short, a renovated and ready-to-move-in 2-room apartment with a spacious balcony, located a stone's throw from Amsterdam!
LOCATION:
Meidoornweg is located in a quiet, green, and child-friendly residential area. Badhoevedorp is known for its friendly village atmosphere and convenient location near Amsterdam, but without the hustle and bustle of the city. All amenities are within easy reach: supermarkets, shops, schools, sports facilities, and parks are within walking or cycling distance.
Accessibility is excellent: by car, you can reach Amsterdam, Haarlem, or Schiphol Airport in just a few minutes via the A9 and A4 motorways. Public transportation is also well organized, with several bus connections in the vicinity.
LAYOUT:
On the ground floor is the communal entrance with mailboxes and doorbells with videophone, access to the staircase, the elevator, and the private storage rooms. The gallery leads to the front door of the apartment on the second floor. In the entrance hall, you will find the meter cupboard, a cupboard with the central heating system (2024), and access to all rooms.
The living room is wonderfully light and adjoins the spacious and sunny balcony (approx. 9 m²). The sunny balcony of approx. 9 m² is located on the north east and offers enough space for a cozy sitting area and/or dining table. At the rear of the house is the luxurious open kitchen, installed in 2017, with plenty of cupboard space and modern built-in appliances, including a combi-oven, dishwasher, fridge/freezer, gas hob, and extractor fan. The bathroom, which was completely renovated in 2017, is luxuriously finished with a walk-in shower, modern washbasin, toilet, and connection for the washing machine. The bedroom is spacious, approximately 12 m², and has its own door to the balcony.
The private storage room is located on the ground floor. Parking is free and ample in the immediate vicinity of the complex.
HOMEOWNERS' ASSOCIATION:
The homeowners' association ‘Vereniging van Eigenaars Meidoornweg 72 t/m 150’ is a healthy association and is actively managed by the members themselves. The service costs, including water, are currently EUR 190 per month.
SPECIAL FEATURES:
- Luxury turnkey apartment;
- Equipped with a spacious sunny balcony (location: north east);
- Bathroom and kitchen newly renovated in 2017;
- Active and healthy owners' association;
- Usable living area approx. 55 m² - NEN2580 measurement report available;
- Energy label C;
- Quiet, green location with all amenities nearby;
- Private storage room on the ground floor;
- Complex equipped with elevator;
This property is offered in accordance with Article 7:17(6) of the Dutch Civil Code. The specified characteristics and/or information have been compiled by us with the necessary care. However, we accept no liability for any incompleteness, inaccuracy, or otherwise, or the consequences thereof. All specified sizes and surfaces are indicative only. The specified characteristics are intended as an indication only. The age clause and NEN2580 clause apply to this property.
The Measurement Instruction is based on NEN2580. The property has been measured by a professional organization and Amstelland Makelaars B.V. cannot be held responsible for any discrepancies in the measurements provided. The buyer has the opportunity to carry out their own NEN 2580 measurement or have it carried out.
