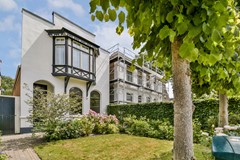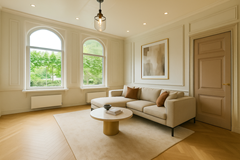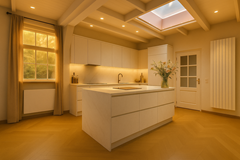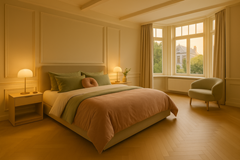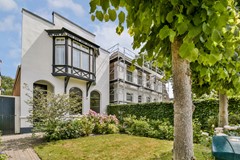Description
For sale in Middenbeemster (Historic Centre):
In the centre of the beloved Middenbeemster, this characterful detached mansion from 1907 is located right next to the Betje Wolff Museum, on a generous plot of approximately 400 m². A unique opportunity for those looking for space, charm and the opportunity to modernise a home entirely to their own taste.
Although the interior finish is dated, this offers an excellent opportunity to transform the house into a contemporary dream home, while retaining beautiful authentic details. The house features a spacious living room en-suite, four bedrooms, a large back garden with a sunny terrace and a detached garage at the rear of the plot.
The house is accessible via the front garden on Middenweg and via a private bridge at the rear, located on Prinses Beatrixpark – ideal for both privacy and practical access.
In short, a spacious family home with various possibilities in a popular location in Middenbeemster.
SURROUNDINGS:
Middenweg 180 is located in the heart of Middenbeemster, the oldest village in the famous Beemsterpolder – a UNESCO World Heritage Site. Here you will live in a village with a rich history, stately ribbon development and a charming village centre full of character.
The immediate surroundings offer all daily amenities within easy reach: a supermarket, primary school, cosy restaurants, a sports club and even an artisan bakery are within walking or cycling distance. For nature lovers, the vast polder landscape is literally around the corner – ideal for peaceful walks or bike rides.
At the same time, the location is very central. You can be in Purmerend within 10 minutes and reach Amsterdam in about 25 minutes via the A7 motorway. This location therefore combines the best of both worlds: rural and spacious living with the city a short distance away.
Middenbeemster offers a unique living environment where history, tranquillity and modern amenities come together.
LAYOUT:
The main entrance to the house is on Middenweg and can be reached via the front garden.
On the ground floor of the house are the spacious living room en-suite with open kitchen, utility room and separate toilet. The high ceilings and many windows contribute to a pleasant atmosphere and there is more than enough space for a spacious sitting area, open kitchen with cooking island, dining area and possibly a separate workspace. The utility room and separate toilet are located at the rear and provide access to the terrace and back garden.
The back garden covers approximately half of the plot and, thanks to its south-east facing position, is the ideal place to enjoy the sun all day long. At the rear of the plot is the garage, a practical building with ample storage space and facilities for parking a car. This garage can be accessed through the French doors via the front door or via the back garden. Next to the garage is the entrance door to the back garden (read: rear entrance).
On the first floor of the front part of the house are three bedrooms and a bathroom. The front bedroom has a beautiful view over Middenweg through the bay window and is the most spacious (master bedroom). The other bedrooms are located at the rear, and one bedroom gives access to the roof terrace. The bathroom is centrally located.
Furthermore, the house has an alley on the side of the house that connects the front and back gardens, and there are nine (9) solar panels on the roof.
SPECIAL FEATURES:
- Characteristic family home;
- located in the historic centre of Middenbeemster;
- a stone's throw from all conceivable facilities;
- Various (extension) possibilities;
- Equipped with a spacious garage (capacity for one car);
- Located on a generous plot of approx. 400m2 with access at the front and rear;
- Sunny back garden with raised terrace adjacent to the house;
- Spacious living room en-suite;
- Subject to seller's approval;
- Delivery in consultation / can be done soon.
In short, a wonderful home with various (extension) possibilities! Amstelland Makelaars cordially invites you to view the property, which will definitely be worth your while.
* Middenbeemster (municipality of Purmerend) is the oldest village in the Beemster. With the construction of a rectangular square in 1610 and the building of the church on this square in 1623, a neighbourhood quickly developed that was larger than most of the neighbourhoods in the Beemster that had been created since the land was reclaimed.
The church was designed by the city architect of Amsterdam, Hendrick de Keyser. The square was laid out in the middle plot of the Beemster, from which the place name is derived.
Thanks to the square and the church, Middenbeemster grew to become the centre of the Beemster. A cattle market was soon held on the square. On the edges, a mansion, an orphanage and a school were built, among other things. The De Nachtegaal corn mill was built nearby. Middenbeemster has always been the most important centre of the Beemster.
(source: Wikipedia)
This property is offered in accordance with Article 7:17(6) of the Dutch Civil Code. The specified characteristics and/or information have been compiled by us with the necessary care. However, we accept no liability for any incompleteness, inaccuracy or otherwise, or the consequences thereof. All specified sizes and surfaces are indicative only. The specified characteristics are intended as an indication only. The age clause, “seller has not been a resident” and NEN2580 clause apply to this property.
The Measurement Instruction is based on NEN2580. The property has been measured by a professional organisation and Amstelland Makelaars B.V. cannot be held responsible for any discrepancies in the measurements provided. The buyer has the opportunity to carry out their own NEN 2580 measurement or have it carried out.
