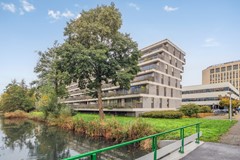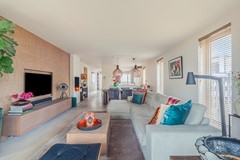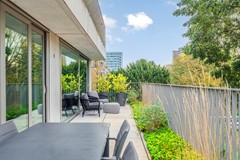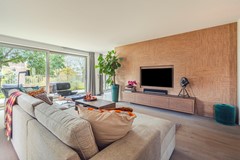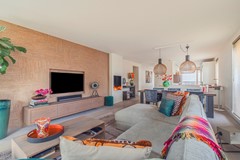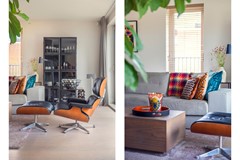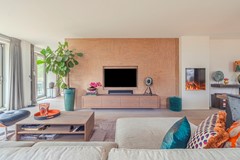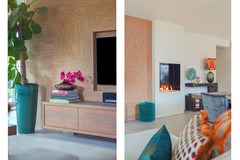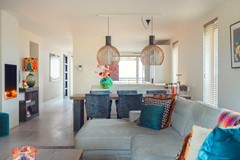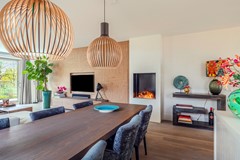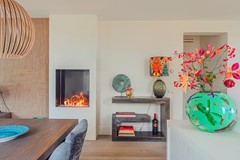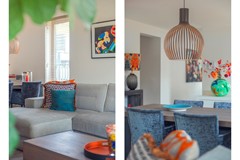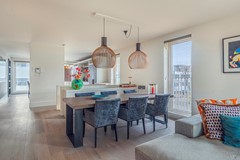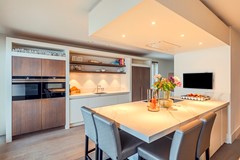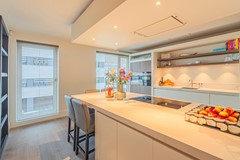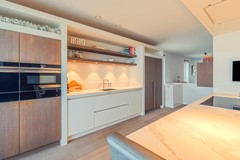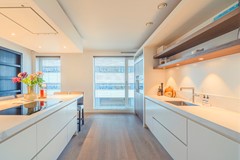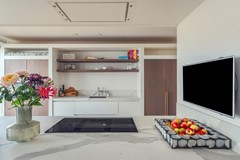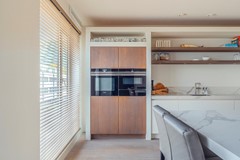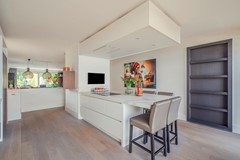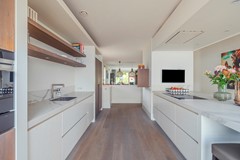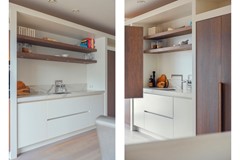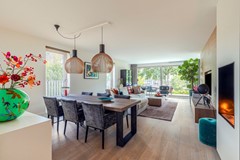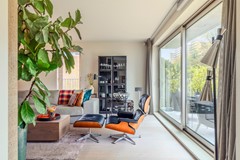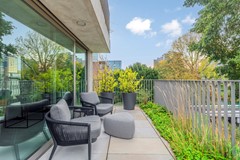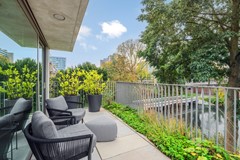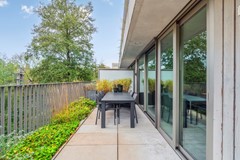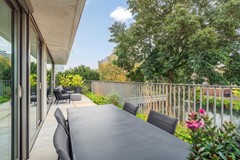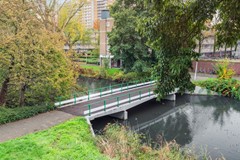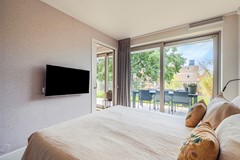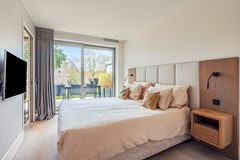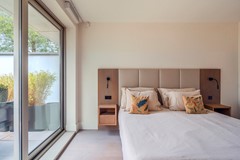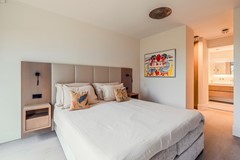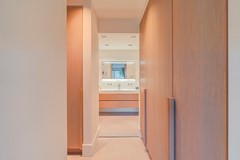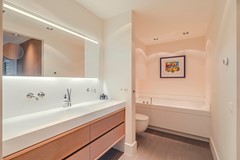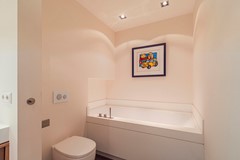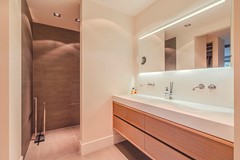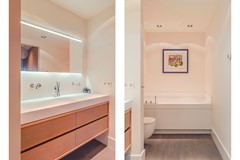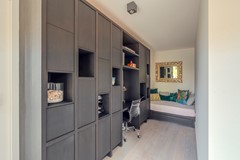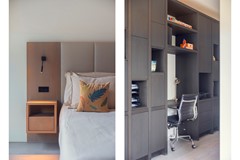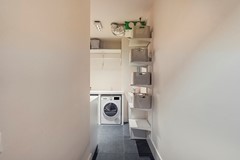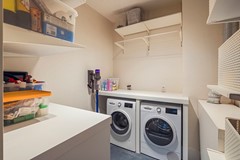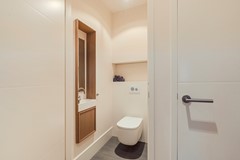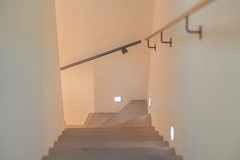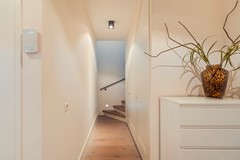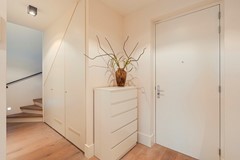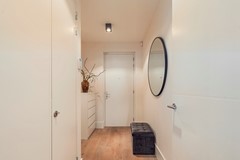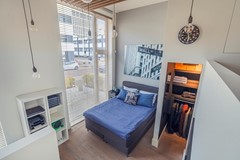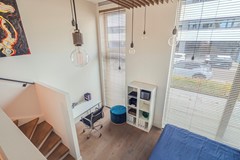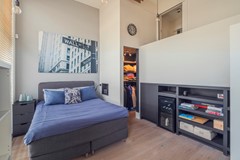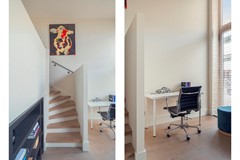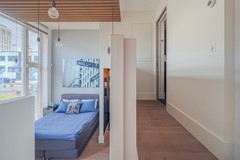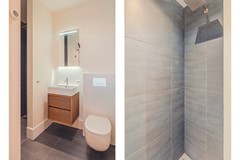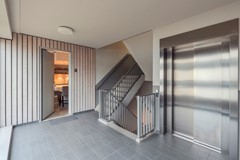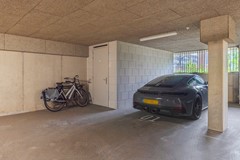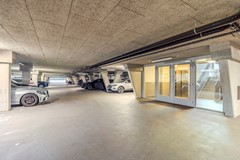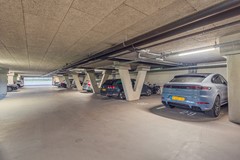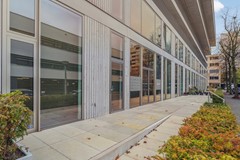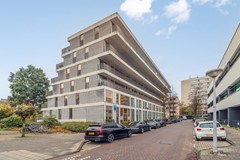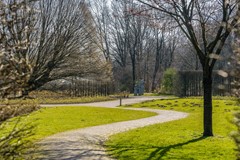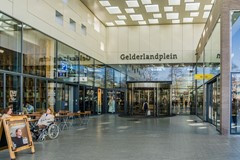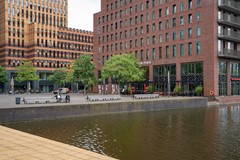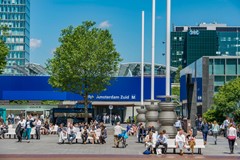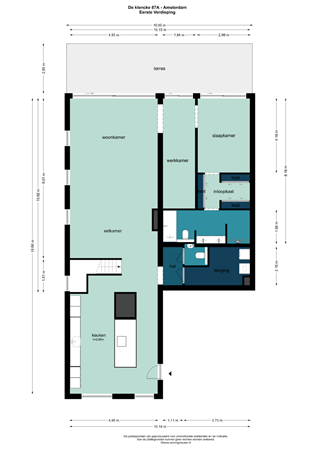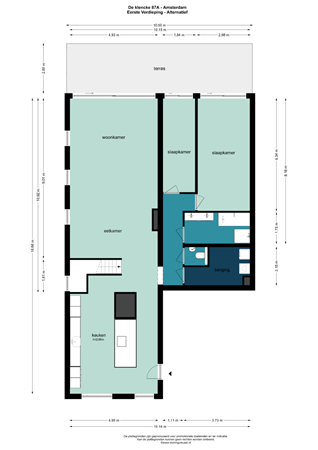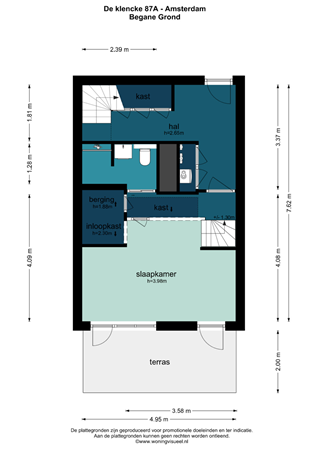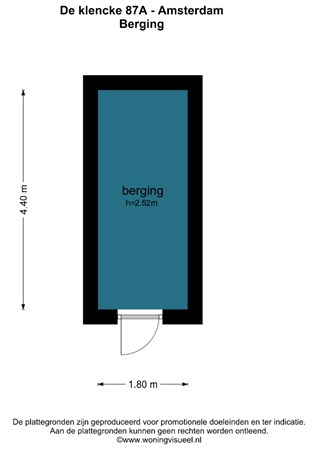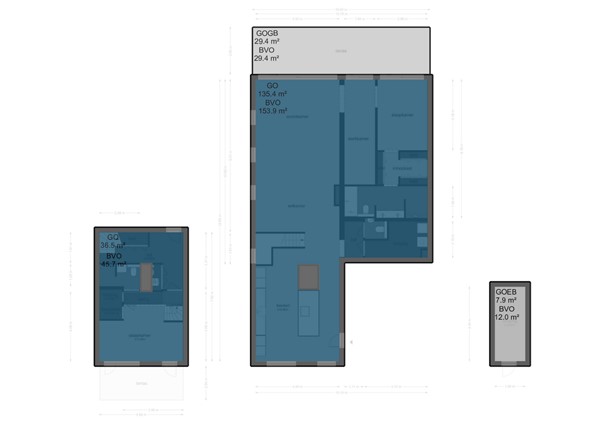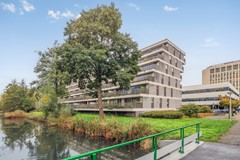Description
Offered for sale in Amsterdam Zuid:
Located on De Klencke in Amsterdam-Zuid, between the Zuidas and Buitenveldert, this exceptionally stylish 172 m² corner apartment is spread over two floors in a modern residential complex built in 2018, which is also located on freehold land. The property, which has three bedrooms and two bathrooms, combines contemporary architecture with a serene and premium living experience – a rarity in this sought-after area.
The property is of high quality and architecturally finished and designed with luxurious materials, custom details, and a level of finish that immediately stands out. Everything exudes quality and comfort: from the refined spacious kitchen and high-quality bathrooms to the custom-made cabinets and contemporary installations. With an eye for detail and design, a harmonious living space has been created here where style and functionality come together.
The sunny terrace is located directly on the water and is a place of tranquility and privacy, while the two private parking spaces in the underground garage and the spacious external storage room—directly accessible by elevator from the living floors—further enhance the comfort of living. An exclusive home in a prime location – ideal for those seeking the best of Amsterdam: space, luxury, and tranquility, a stone's throw from the Zuidas, Gelderlandplein, Beethovenstraat, and Amstelpark.
SURROUNDINGS:
Living at De Klencke means living in a beloved spot in Amsterdam-Zuid – an area where international allure and urban tranquility go hand in hand. Here you are on the border of the Zuidas and Buitenveldert, with the bustling business heart, exclusive shops, and refined restaurants within easy reach.
Within walking distance are Gelderlandplein with its high-end shops and delicatessens, and the many culinary hotspots on the Zuidas, such as Nela and Bolenius. The popular restaurants on Beethovenstraat, such as Brasserie Margaux or Jondani Downtown, are also nearby. For relaxation and greenery, the Amstelpark and Beatrixpark are close by – ideal for a walk, sports or a quiet terrace in the sunshine.
The property is also easily accessible. Via the A10, you can be on your way to Schiphol, The Hague, or Utrecht in just a few minutes. Zuid station is a short walk away and offers direct connections by train, metro, tram, and bus. Within ten minutes, you can be in the historic center of Amsterdam, while Schiphol International Airport is only fifteen minutes away.
LAYOUT:
The entrance to the property can be reached via the communal entrance hall, equipped with an elevator, where the ground floor and first floor apartments have their own entrance doors. The property can also be accessed via its own entrance door on the ground floor from the street.
The living area with luxurious open kitchen is located on the first floor and forms the heart of the house. The many windows allow plenty of daylight into the room, which, in combination with the high-quality finish, contributes to the pleasant atmosphere. The luxurious open kitchen is spacious and located at the front. In addition to all conceivable built-in appliances from Siemens, the kitchen is equipped with a beautiful composite countertop and various built-in cabinets.
At the rear, the living room adjoins the sunny terrace with permanent planting of approx. 29 m², which is accessible through the beautiful sliding doors and faces south. The terrace offers enough space for a large dining table and lounge set, and is the perfect place to enjoy the sun all day long or have a drink with friends.
The primary suite, a beautifully designed combination of bedroom, closet room, and bathroom, can be accessed from the rear of the living room. The quality and customization of this space are also immediately apparent, as exemplified by the built-in closets and vanity unit. The bathroom also features a walk-in shower, bathtub, toilet, and double vanity unit. The terrace can also be accessed from the bedroom through sliding doors.
Between the primary suite and the living room is the study (third bedroom), which has a spacious closet wall with a workspace and lounge area. This space can be converted into a full bedroom with an internal modification (see alternative floor plan). Centrally located on this floor are the indoor storage room (with space for a washing machine, dryer, and extra refrigerator) and a separate toilet, both accessible via the hall.
An internal staircase from the living room takes you to the ground floor of the complex, where you arrive in a central hall with a wardrobe. On this floor, there is a high-quality bedroom, which can also be used as a separate studio/business space, equipped with a walk-in closet, pantry, private bathroom, and plenty of storage space. A beautiful space, located at the front of the building, with an impressive ceiling height of almost four meters. The bathroom has a luxurious finish and is equipped with a walk-in shower, sink, and toilet. At the front of this space, the property also has approximately 10 m2 of private land on the sidewalk.
Underneath the complex (directly accessible by elevator from the residential floor), the apartment has two private parking spaces (one of which has a 220v power connection) and a spacious separate storage room, located directly next to one of the parking spaces.
The entire property is also equipped with high-quality wooden flooring with underfloor heating (adjustable per room), various built-in cupboards, sun blinds, and an alarm system. In short, a spacious and luxurious property with every conceivable amenity, located on private land.
PARKING:
The house has two private parking spaces (one with a 220v connection), located under the complex.
HOMEOWNERS' ASSOCIATION:
The Homeowners' Association, called “VvE De Klencke 85/105,” is professionally managed, active, and financially sound. The total monthly service costs are approximately €395, of which €40.38 is for the two parking spaces and €354.61 is for the apartment.
OWNERSHIP SITUATION:
The property is located on freehold land. There is therefore no leasehold.
SPECIAL FEATURES:
- Premium living experience in Amsterdam Zuid;
- spread over two floors (corner apartment);
- usable area: approx. 172 m² (in accordance with NEN2580);
- year of construction: 2018;
- beautiful location with a view over the water at the rear;
- high-quality architectural finish;
- sustainable: energy label A and fully insulated;
- luxurious open kitchen, three bedrooms, and two bathrooms;
- spacious terrace of approx. 29 m², accessible through several luxurious sliding doors;
- Two private parking spaces in the complex;
- Alarm system, camera security, and electric sun blinds;
- Underfloor heating throughout the house;
- Located on private land;
- Delivery in consultation;
- Subject to written approval by the seller.
For more information about this property and/or to make a viewing appointment, please contact our office. Our staff will be happy to assist you.
This property is offered in accordance with Article 7:17(6) of the Dutch Civil Code. The specified characteristics and/or information have been compiled by us with the necessary care. However, we accept no liability for any incompleteness, inaccuracy, or otherwise, or the consequences thereof. All specified sizes and surfaces are indicative only. The specified characteristics are intended as an indication only. The NEN2580 clause applies to this property.
