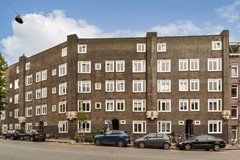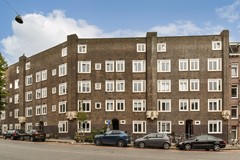Description
CLOSING BIDDING FRIDAY THE 18TH OF JULY AT NOON
For sale in Amsterdam West (Frederik Hendrikbuurt):
Spacious 3-room apartment situated on the top floor (living area approx. 56 m2) located on the Kostverlorenstraat, around the corner from the Frederik Hendrikplantsoen and the popular Jordaan within walking distance.
As a buyer you can modernize this apartment completely to your own taste and layout, an excellent opportunity to realize your dream home in a very popular location in Amsterdam.
The apartment already has a high efficiency central heating boiler (year of construction 2023). The transfer to perpetual leasehold has not yet taken place.
SURROUNDINGS:
The property is located in the popular Frederik Hendrikbuurt (West district), a stone's throw from the versatile Westerpark and the lively Jordaan. The Frederik Hendrikbuurt is a lively neighborhood with a diverse population including young families, working professionals and expats.
Within walking distance are several cafes, restaurants, boutiques and stores. You can have a snack or drink at one of the trendy spots in the area such as Bella Storia, Pendergast and Café Restaurant Piet de Gruyter.
For a relaxing walk or work-out, the Westerpark is just around the corner. The Westergasfabriek in the Westerpark regularly organizes cultural events, markets and festivals so there is almost always something to do in the neighborhood. If you are looking for an environment with picturesque canals, narrow streets and historic buildings? Then the Jordaan is just around the corner!
Kostverlorenstraat is well connected by public transportation. Several train, streetcar and bus lines towards the center of Amsterdam, Sloterdijk station and other parts of the city are within walking distance. The neighborhood is also close to the Haarlemmerweg and the A10 ring road, which makes it easy to travel by car.
In front of the door you just step into tram/bus (line: 3/21/18/N82 or N88) towards Amsterdam Central or Sloterdijk station. By car you are within 5 minutes on the A10 ring road.
LAY-OUT:
The apartment is located on the fourth (top) floor and is accessed via the well-kept general staircase with open porch from the street to the second floor. The spacious living room is located at the front of the apartment. Adjacent is the simple kitchen.
At the rear you will find two well-sized bedrooms. Through the hall you have access to the simple bathroom with toilet.
OWNERSHIP SITUATION:
There is a municipal ground lease, with the period ending on April 15, 2030. The canon currently amounts to approx. 110,- per year and is indexed annually. From April 16, 2030 (end of current term), the expected annual ground rent will be approx. EUR 2,700,- (so-called shadow canon, plus annual inflation). The switch to perpetual ground lease has not yet been requested.
OWNERS' ASSOCIATION:
The "Association of Owners - Kostverlorenstraat 18" is a small and healthy association managed by the members themselves. The service costs are currently EUR. 135,- per month.
PARKING:
Permit area: West-7.4. A parking permit for West-7.4 allows you to park in West-7. The estimated waiting time for a parking permit is approximately three months. With an electric car you can get priority if you meet the conditions for an environmental parking permit (source: municipality of Amsterdam dated June 2025).
DETAILS:
- Centrally located in the popular West neighborhood;
- near the Westerpark;
- kluswoning (owner has not been an occupant);
- living area of approximately 56 m2 (according to NEN2580 measurement instruction);
- convenient location to roads;
- subject to approval seller;
- clause ‘as is, where is’ and general age clause applicable (former rental property);
- delivery: on short term possible.
For more information about this property and/or to make a viewing appointment, please contact our office. Our staff will be happy to assist you.
This property is offered in accordance with Article 7:17 paragraph 6 of the Civil Code. The specified features and / or information is compiled by us with care. However, no liability is accepted for any incompleteness, inaccuracy or otherwise, or the consequences thereof. All dimensions and surface areas are indicative only. The specified features are only intended as an indication. Clause of age, ‘seller has not been a resident’ and NEN2580 clause are applicable to this property.
The measurement instruction is based on the NEN2580. The object is measured by a professional organization and any discrepancies in the given measurements can not be charged to Amstelland Makelaars B.V.. The buyer has the opportunity to perform his own NEN 2580 measurement.




























