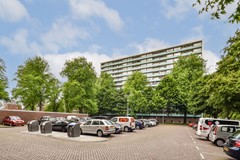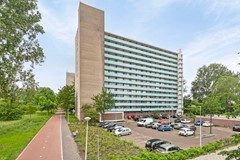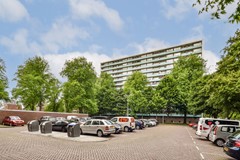Description
For sale in Amsterdam Nieuw-West (Osdorp):
Spacious 3-room (corner) apartment on the twelfth floor of a neat complex on Langswater. The property has a living area of approx. 61 m2 and a pleasant south-facing balcony (approx. 7 m2).
Internally, the property is in good condition with a neat bathroom and kitchen. In the basement of the complex, the property has a spacious storage room of approx. 6 m2.
SURROUNDINGS:
Within walking distance of this apartment are various local shops for daily shopping on Tussenmeer and Dijkgraafplein. For all other shopping, the Osdorpplein shopping centre is a 5-minute bike ride away.
Public transport (tram lines 1 & 17) provides good connections to the city centre and Lelylaan Station, while Schiphol Airport and Sloterdijk Station (bus line 19) are also easily accessible. If you travel by car, you can reach the A9, A5 or A10 motorways within 10 minutes.
There is ample parking in front of the building!
The enclosed central entrance of the complex has a key card system, video surveillance system and sliding doors. From the central entrance, the storage rooms in the basement can also be accessed via sliding doors.
GENERAL LAYOUT:
The lift or communal staircase takes you to the twelfth floor of the building. Upon entering, you step into the hall. From the hall, you have access to all rooms in the apartment.
The living room is located at the rear of the apartment. The living room is very light and has a panoramic and unobstructed view. From the living room, you have access to the sunny balcony, which faces south. The neat and fully equipped kitchen is located at the front of the house and is equipped with various (built-in) appliances such as a fridge/freezer, 4-burner induction hob, oven and washing machine.
The house also has two bedrooms, both of which are spacious. The neatly finished bathroom has a spacious walk-in shower, washbasin, mirror cabinet and toilet.
There is a separate storage room (approx. 6 m2) in the basement of the complex.
PARKING:
Permit area: Nieuw-West 9k| With a parking permit for Nieuw-West 9k, you can park in Nieuw-West 9 and Nieuw-West 7. There is currently no waiting list for this permit area. It is also possible to apply for a second parking permit (source: municipality of Amsterdam.nl/parkeren dated June 2025).
OWNERSHIP SITUATION:
The property is located on municipal leasehold land with a perpetual leasehold. The current leasehold period ends on 1 May 2043. The current ground rent is EUR 78 per year, which is indexed annually.
OWNERS' ASSOCIATION:
The Owners' Association ‘Residentie Parkzicht’ is an active and healthy association and is professionally managed. The service costs are currently EUR 139 per month. The advance payment for heating costs is currently EUR 90 per month.
The service costs include, among other things:
- reserve fund for (major) maintenance;
- building and glass insurance;
- cleaning costs for common areas;
- administration costs.
SPECIAL FEATURES:
- living area approx. 61 m2 (NEN2580 measurement report available);
- spacious south-facing balcony with unobstructed view;
- neat bathroom and kitchen;
- separate spacious storage room (approx. 6 m2);
- enclosed bicycle/scooter storage;
- heating via block heating;
- convenient location in relation to schools, shops and various roads;
- many restaurants and shops in the area;
- delivery: in consultation, can be soon;
- subject to seller's approval.
LANGSWATER:
In the Westelijke Tuinsteden (Nieuw-West district), the seven Langswater residential complexes were built on a 750-metre-long strip of land bordered by Baden Powellweg on the east side, a decorative canal on the west side, Osdorperban on the north side and Hogeboomspad on the south side.
These buildings, known as Langswater, were designed in the mid-1960s by the architectural firm Tol, Noorderhoek and De Ruyter and were completed around 1967. The complexes are characteristic of the reconstruction period after the Second World War. During this period, a lot of living space had to be created in a short period of time. Construction output was increased by encouraging high-rise buildings and using prefabricated building elements, among other things. (source: langswater.com)
For more information about this property and/or to make a viewing appointment, please contact our office. Our staff will be happy to assist you.
This property is offered in accordance with Article 7:17(6) of the Dutch Civil Code. The specified characteristics and/or information have been compiled by us with the necessary care. However, we accept no liability whatsoever for any incompleteness, inaccuracy or otherwise, or the consequences thereof. All specified sizes and surface areas are indicative only. The specified characteristics are intended as an indication only. An age clause, asbestos clause and NEN2580 clause apply to this property.
The Measurement Instruction is based on NEN2580. The property has been measured by a professional organisation and Amstelland Makelaars B.V. cannot be held responsible for any discrepancies in the measurements provided. The buyer has the opportunity to have their own NEN 2580 measurement carried out.




























