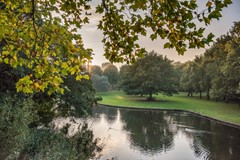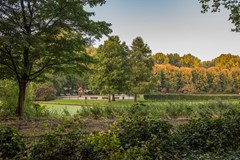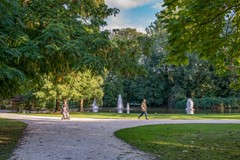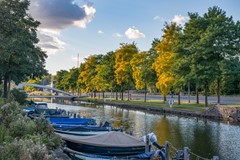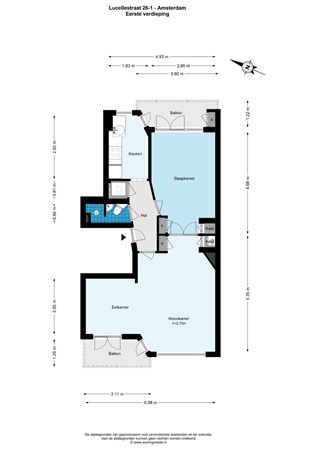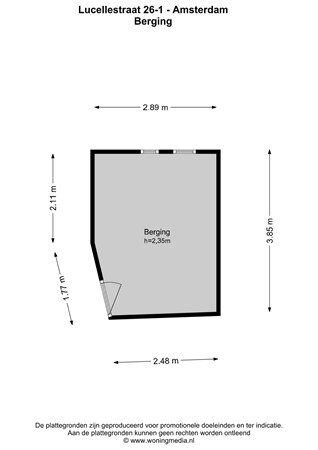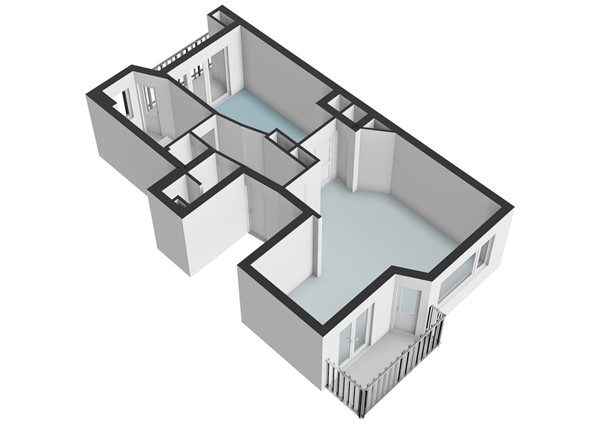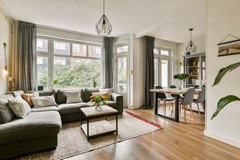Description
--- DEADLINE FOR OFFERS TUESDAY, OCTOBER 21, 12:00 P.M. ---
For sale in Amsterdam West:
Bright and cozy 2-room apartment (approx. 51 m2) located in a well-maintained building in the popular Bos en Lommer neighborhood in Amsterdam West. This charming home has two balconies at both the front and rear, allowing you to enjoy the sun and outdoor space at any time of the day. The ideal place for first-time buyers or young professionals.
The current owner has already switched to a perpetual ground lease (under favorable conditions) after this period, which means that the annual ground rent will remain low in perpetuity. The spacious storage room on the ground floor, measuring no less than 11 m², is also very convenient!
SURROUNDINGS:
The apartment is located on a quiet street in the Bos en Lommer / Landlust district in Amsterdam Nieuw-West. Westerpark and Erasmuspark are just a stone's throw away. These versatile and beloved city parks have something to offer all year round, whether you want to jog, walk, visit a festival, or relax on the terrace at the Westergasfabriek.
Along Bos en Lommerweg, Jan van Galenstraat, and Hugo de Grootplein, you will find a wide range of shops, specialty stores, and restaurants, including Abbey, Farine, Friedhats Fuku, Eetcafé Edita, and No Man's Art Gallery & Bar. The property is easily accessible: various tram and bus lines are just around the corner, and you can reach Sloterdijk Station or the city center in a few minutes by bike. By car, you can reach the A10 ring road in no time. In short, a great location with the city at your feet and plenty of greenery in the neighborhood.
GENERAL LAYOUT:
You enter the property through the central hall, which provides access to all rooms. The bright living room has large windows, allowing plenty of daylight to enter, and offers enough space for both a sitting and dining area. From the living room, there is access to a balcony at the front, facing southwest. Perfect for enjoying the sun at the end of the day.
At the rear of the house is the spacious bedroom and separate kitchen. The bedroom is separated from the living room by French doors with beautiful stained glass. The bedroom is spacious and has enough room for a large wardrobe. From the bedroom, you have access to the balcony, which faces northeast. The kitchen is equipped with modern built-in appliances, including a refrigerator, freezer, dishwasher, oven, and 4-burner stove. The balcony at the rear is also accessible from the kitchen.
Centrally located in the house is the bathroom, which has a walk-in shower, floating toilet, and sink. In addition, you will find extra storage space and the connection for the washing machine in a separate room next to the bathroom.
In the basement, there is a private storage room of approximately 11 m2, very suitable for storing bicycles or extra items.
OWNERSHIP SITUATION:
This apartment is located on municipal leasehold land. The transition to perpetual leasehold (under favorable conditions) has already taken place.
The ground rent is currently €551.66 per year until August 16, 2064, and after this period it has been set at €389.97 per year.
PARKING:
Permit area: West-3.1 | With a parking permit for West-3.1, you may park in West-3 and Adolf van Nassaustraat. There is currently no waiting list for this permit area. (source: Municipality of Amsterdam, October 2025).
HOMEOWNERS' ASSOCIATION:
The homeowners' association called “VvE Geuzenhof van het gebouw aan de Lucellestraat 24-26 te Amsterdam” is an active and healthy association, managed by a professional manager (Parel VvE Beheer B.V.). The service costs are currently EUR 134.50 per month.
SPECIAL FEATURES:
- Usable living area: 51 m² (in accordance with NEN2580);
- Two balconies;
- Bright and spacious living room;
- Spacious storage room on the ground floor (approx. 11 m²);
- new central heating system from 2025;
- near Westerpark and Rembandtpark;
- convenient location for public transport and roads;
- subject to seller's approval;
- delivery in consultation.
For more information about this property and/or to make a viewing appointment, please contact our office. Our staff will be happy to assist you.
This property is offered in accordance with Article 7:17(6) of the Dutch Civil Code. The specified characteristics and/or information have been compiled by us with the necessary care. However, we accept no liability for any incompleteness, inaccuracy, or otherwise, or the consequences thereof. All specified sizes and surfaces are indicative only. The specified characteristics are intended as an indication only. The General Age Clause, Asbestos Clause, and NEN2580 Clause apply to this property.
The Measurement Instruction is based on NEN2580. The property has been measured by a professional organization and Amstelland Makelaars B.V. cannot be held responsible for any discrepancies in the measurements provided. The buyer has the opportunity to carry out their own NEN 2580 measurement or have it carried out.
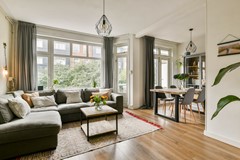
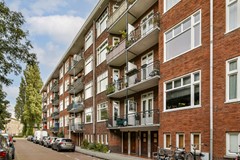
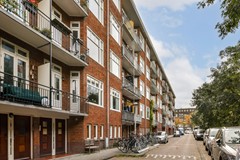
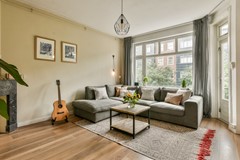
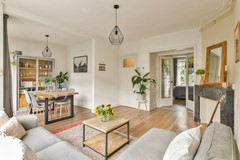
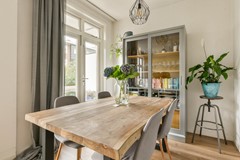
.jpg)
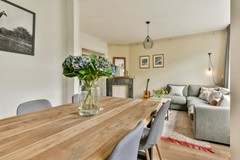
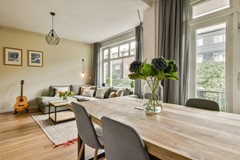
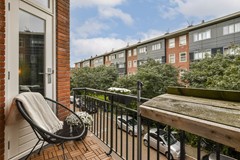
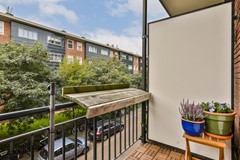
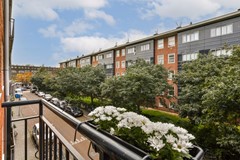
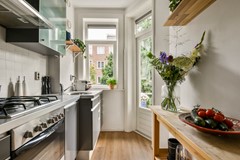
.jpg)
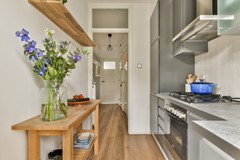
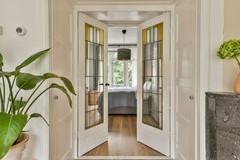
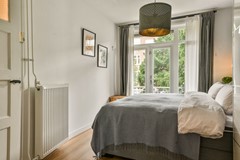
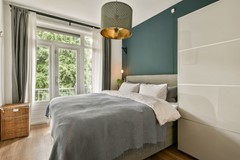
.jpg)
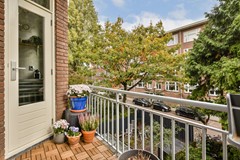
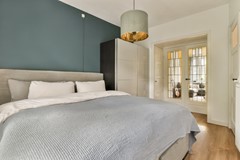
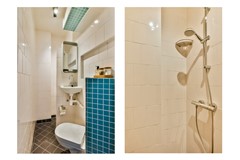
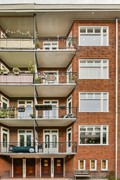
.jpg)
.jpg)
